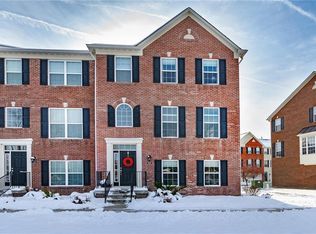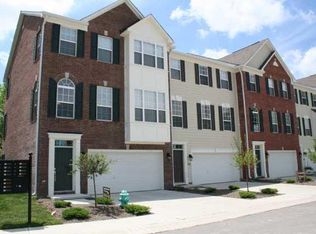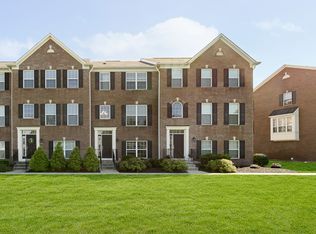Sold
$310,000
9046 Mercer Dr, Fishers, IN 46038
2beds
1,844sqft
Residential, Condominium
Built in 2015
-- sqft lot
$308,500 Zestimate®
$168/sqft
$1,992 Estimated rent
Home value
$308,500
$293,000 - $324,000
$1,992/mo
Zestimate® history
Loading...
Owner options
Explore your selling options
What's special
Discover the perfect blend of style and convenience in this maintenance-free townhouse, ideally situated just steps from the Nickel Plate Trail! This stunning 2-bedroom, 4-bathroom home is thoughtfully designed with upscale finishes to delight today's discerning buyer. Elegant custom trim accents the staircase and dining room, while a striking tray ceiling adds a touch of luxury to the spacious master bedroom. The kitchen is a true showstopper, featuring an oversized granite-topped island with seating for four, double ovens, a gas cooktop, and abundant cabinet storage. Located within walking distance of all the vibrant amenities downtown Fishers has to offer, this home is an absolute must-see!
Zillow last checked: 8 hours ago
Listing updated: April 15, 2025 at 12:21pm
Listing Provided by:
Andy Rucker 317-847-2492,
Trueblood Real Estate
Bought with:
Herb Rice
eXp Realty, LLC
Source: MIBOR as distributed by MLS GRID,MLS#: 22009569
Facts & features
Interior
Bedrooms & bathrooms
- Bedrooms: 2
- Bathrooms: 4
- Full bathrooms: 2
- 1/2 bathrooms: 2
- Main level bathrooms: 2
Primary bedroom
- Features: Carpet
- Level: Upper
- Area: 169 Square Feet
- Dimensions: 13x13
Bedroom 2
- Features: Carpet
- Level: Upper
- Area: 132 Square Feet
- Dimensions: 12x11
Dining room
- Features: Luxury Vinyl Plank
- Level: Main
- Area: 132 Square Feet
- Dimensions: 12x11
Kitchen
- Features: Luxury Vinyl Plank
- Level: Main
- Area: 210 Square Feet
- Dimensions: 14x15
Library
- Features: Carpet
- Level: Main
- Area: 252 Square Feet
- Dimensions: 14x18
Living room
- Features: Luxury Vinyl Plank
- Level: Main
- Area: 140 Square Feet
- Dimensions: 10x14
Loft
- Features: Carpet
- Level: Upper
- Area: 99 Square Feet
- Dimensions: 9x11
Heating
- Natural Gas
Appliances
- Included: Dishwasher, Dryer, Microwave, Gas Oven, Refrigerator, Washer, Water Heater
Features
- Pantry, Smart Thermostat, Walk-In Closet(s)
- Has basement: No
- Common walls with other units/homes: 2+ Common Walls
Interior area
- Total structure area: 1,844
- Total interior livable area: 1,844 sqft
Property
Parking
- Total spaces: 2
- Parking features: Attached
- Attached garage spaces: 2
Features
- Levels: Three Or More
- Entry location: Building Private Entry
Lot
- Size: 148 sqft
Details
- Parcel number: 291130038005000006
- Horse amenities: None
Construction
Type & style
- Home type: Condo
- Architectural style: Traditional
- Property subtype: Residential, Condominium
- Attached to another structure: Yes
Materials
- Vinyl With Brick
- Foundation: Slab
Condition
- New construction: No
- Year built: 2015
Utilities & green energy
- Water: Municipal/City
Community & neighborhood
Location
- Region: Fishers
- Subdivision: Princeton Woods
HOA & financial
HOA
- Has HOA: Yes
- HOA fee: $165 monthly
- Association phone: 317-259-0383
Price history
| Date | Event | Price |
|---|---|---|
| 4/15/2025 | Sold | $310,000-1.6%$168/sqft |
Source: | ||
| 3/5/2025 | Pending sale | $315,000$171/sqft |
Source: | ||
| 11/1/2024 | Listed for sale | $315,000+5%$171/sqft |
Source: | ||
| 4/25/2022 | Sold | $300,000+3.5%$163/sqft |
Source: | ||
| 3/28/2022 | Pending sale | $289,900$157/sqft |
Source: | ||
Public tax history
| Year | Property taxes | Tax assessment |
|---|---|---|
| 2024 | $6,057 +117.7% | $289,000 +5% |
| 2023 | $2,783 +11.9% | $275,200 +13.9% |
| 2022 | $2,488 +8.4% | $241,600 +11.4% |
Find assessor info on the county website
Neighborhood: 46038
Nearby schools
GreatSchools rating
- 6/10New Britton Elementary SchoolGrades: PK-4Distance: 0.3 mi
- 7/10Riverside Jr HighGrades: 7-8Distance: 3.5 mi
- 10/10Fishers High SchoolGrades: 9-12Distance: 2.3 mi
Get a cash offer in 3 minutes
Find out how much your home could sell for in as little as 3 minutes with a no-obligation cash offer.
Estimated market value
$308,500


