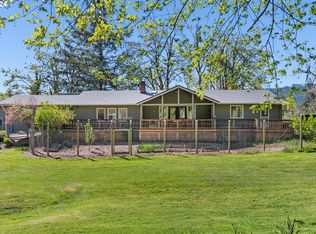Sold
$863,000
90456 Sunderman Rd, Springfield, OR 97478
3beds
2,292sqft
Residential, Single Family Residence
Built in 1974
1.82 Acres Lot
$866,500 Zestimate®
$377/sqft
$2,550 Estimated rent
Home value
$866,500
$815,000 - $918,000
$2,550/mo
Zestimate® history
Loading...
Owner options
Explore your selling options
What's special
Refined Riverfront Comfort-This beautiful close-in home is on nearly 2 acres along the Mohawk River, neighboring Pine Ridge Golf Course. Enjoy stunning river views at every turn through walls of windows, complemented by attractive hardwood floors. Features include a woodstove in the relaxing living room, a custom river stone fireplace in the comfortable family room, and a spacious formal dining room. The kitchen boasts granite counters, abundant cabinetry, double ovens, and a propane gas cooktop. The primary suite offers window seat views of the river, incredible built-in closet storage, a gorgeous newly updated ensuite bath with custom stone and tile work, dual sinks, heated floors, and a walk-in shower. Outside you'll find a new gazebo with a built-in BBQ, a stunning stone firepit perfect for taking in the scenery and walking paths through gardens leading to the golf course. Experience riverside living at its finest!
Zillow last checked: 8 hours ago
Listing updated: June 03, 2024 at 09:10am
Listed by:
Randal/Cindy Whipple 541-485-1400,
Berkshire Hathaway HomeServices Real Estate Professionals,
Jennifer Henrikson 541-968-0805,
Berkshire Hathaway HomeServices Real Estate Professionals
Bought with:
Julie Sonam, 201222542
Hearthstone Real Estate
Source: RMLS (OR),MLS#: 24559474
Facts & features
Interior
Bedrooms & bathrooms
- Bedrooms: 3
- Bathrooms: 3
- Full bathrooms: 2
- Partial bathrooms: 1
- Main level bathrooms: 3
Primary bedroom
- Features: Double Sinks, Tile Floor, Walkin Shower
- Level: Main
Bedroom 2
- Level: Main
Bedroom 3
- Level: Main
Dining room
- Level: Main
Family room
- Features: Fireplace
- Level: Main
Kitchen
- Features: Gas Appliances, Granite, Wood Floors
- Level: Main
Living room
- Features: Wood Stove
- Level: Main
Heating
- Forced Air, Fireplace(s)
Cooling
- Heat Pump
Appliances
- Included: Cooktop, Dishwasher, Double Oven, Stainless Steel Appliance(s), Gas Appliances, Electric Water Heater, Propane Water Heater
- Laundry: Laundry Room
Features
- Granite, Double Vanity, Walkin Shower
- Flooring: Hardwood, Heated Tile, Slate, Tile, Wall to Wall Carpet, Wood
- Windows: Vinyl Frames
- Basement: Crawl Space
- Number of fireplaces: 2
- Fireplace features: Propane, Stove, Wood Burning Stove
Interior area
- Total structure area: 2,292
- Total interior livable area: 2,292 sqft
Property
Parking
- Total spaces: 2
- Parking features: Driveway, Attached
- Attached garage spaces: 2
- Has uncovered spaces: Yes
Accessibility
- Accessibility features: Garage On Main, Main Floor Bedroom Bath, One Level, Utility Room On Main, Walkin Shower, Accessibility
Features
- Levels: One
- Stories: 1
- Patio & porch: Deck, Patio, Porch
- Exterior features: Built-in Barbecue, Fire Pit, Raised Beds, Yard
- Has view: Yes
- View description: River, Trees/Woods
- Has water view: Yes
- Water view: River
- Waterfront features: River Front, Stream
- Body of water: Mohawk River
Lot
- Size: 1.82 Acres
- Features: Level, Trees, Acres 1 to 3
Details
- Additional structures: Gazebo
- Parcel number: 1092996
- Zoning: RR5
Construction
Type & style
- Home type: SingleFamily
- Architectural style: Traditional
- Property subtype: Residential, Single Family Residence
Materials
- Wood Siding
- Roof: Composition
Condition
- Approximately
- New construction: No
- Year built: 1974
Utilities & green energy
- Gas: Propane
- Sewer: Septic Tank
- Water: Well
Community & neighborhood
Location
- Region: Springfield
Other
Other facts
- Listing terms: Cash,Conventional,FHA,VA Loan
- Road surface type: Paved
Price history
| Date | Event | Price |
|---|---|---|
| 5/31/2024 | Sold | $863,000$377/sqft |
Source: | ||
| 5/6/2024 | Pending sale | $863,000+4.6%$377/sqft |
Source: | ||
| 5/1/2024 | Listed for sale | $825,000+101.2%$360/sqft |
Source: | ||
| 3/26/2003 | Sold | $410,000$179/sqft |
Source: Public Record Report a problem | ||
Public tax history
Tax history is unavailable.
Find assessor info on the county website
Neighborhood: 97478
Nearby schools
GreatSchools rating
- 3/10Yolanda Elementary SchoolGrades: K-5Distance: 5.1 mi
- 5/10Briggs Middle SchoolGrades: 6-8Distance: 5.2 mi
- 5/10Thurston High SchoolGrades: 9-12Distance: 5.1 mi
Schools provided by the listing agent
- Elementary: Yolanda
- Middle: Briggs
- High: Thurston
Source: RMLS (OR). This data may not be complete. We recommend contacting the local school district to confirm school assignments for this home.

Get pre-qualified for a loan
At Zillow Home Loans, we can pre-qualify you in as little as 5 minutes with no impact to your credit score.An equal housing lender. NMLS #10287.
