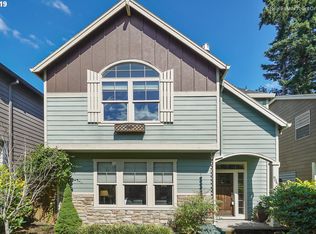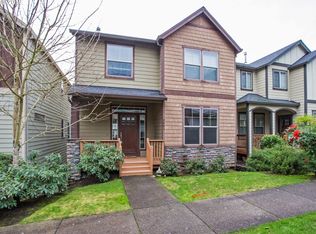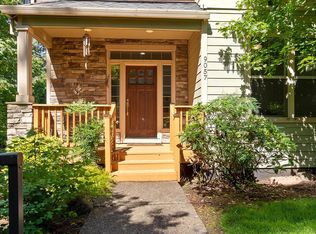Sold
$609,000
9045 SW Soprano Ln, Portland, OR 97225
4beds
1,791sqft
Residential, Single Family Residence
Built in 2008
2,178 Square Feet Lot
$586,200 Zestimate®
$340/sqft
$2,938 Estimated rent
Home value
$586,200
$551,000 - $621,000
$2,938/mo
Zestimate® history
Loading...
Owner options
Explore your selling options
What's special
Beautiful craftsman home that backs to a private serene greenspace. Stunning light-filled great room on the main floor features a gas fireplace & hardwood floors. Gourmet kitchen with an eating bar is designed for gatherings that includes higher end appliances and back door leading to the covered deck. Wide, open stairway leads to the primary suite with a walk-in closet, double sinks, walk-in shower and soaking tub. Three additional bedrooms and the laundry room complete the second floor. Low maintenance back covered deck overlooking the greenspace is ideal for year-round entertaining. Excellent location that is close to parks, schools and St. Vincent Hospital. Easy access to Hwy 26, Hwy 217 and Sunset Transit Center. Enjoy all that the West Haven neighborhood has to offer with walking paths, parks and the quaint local corner store.
Zillow last checked: 8 hours ago
Listing updated: June 13, 2024 at 09:56am
Listed by:
Tara Cowlthorp 503-913-0420,
Redfin
Bought with:
Yujia Liu, 201232304
Kozy Real Estate Group
Source: RMLS (OR),MLS#: 24414350
Facts & features
Interior
Bedrooms & bathrooms
- Bedrooms: 4
- Bathrooms: 3
- Full bathrooms: 2
- Partial bathrooms: 1
- Main level bathrooms: 1
Primary bedroom
- Features: Fireplace, Double Sinks, Soaking Tub, Suite, Walkin Closet, Walkin Shower
- Level: Upper
Bedroom 2
- Features: Closet, Wallto Wall Carpet
- Level: Upper
Bedroom 3
- Features: Closet, Wallto Wall Carpet
- Level: Upper
Bedroom 4
- Features: Closet, Wallto Wall Carpet
- Level: Upper
Dining room
- Features: Tile Floor
- Level: Main
Kitchen
- Features: Dishwasher, Eat Bar, Microwave, Pantry, Free Standing Range, Free Standing Refrigerator, Wood Floors
- Level: Main
Living room
- Features: Fireplace, Great Room, Wood Floors
- Level: Main
Heating
- Forced Air, Fireplace(s)
Cooling
- Central Air
Appliances
- Included: Convection Oven, Dishwasher, Disposal, Down Draft, Free-Standing Gas Range, Free-Standing Refrigerator, Gas Appliances, Microwave, Plumbed For Ice Maker, Stainless Steel Appliance(s), Washer/Dryer, Free-Standing Range, Gas Water Heater
Features
- High Speed Internet, Soaking Tub, Closet, Eat Bar, Pantry, Great Room, Double Vanity, Suite, Walk-In Closet(s), Walkin Shower, Tile
- Flooring: Hardwood, Tile, Wall to Wall Carpet, Wood
- Windows: Double Pane Windows, Vinyl Frames
- Basement: Crawl Space
- Number of fireplaces: 2
- Fireplace features: Gas
Interior area
- Total structure area: 1,791
- Total interior livable area: 1,791 sqft
Property
Parking
- Total spaces: 2
- Parking features: Driveway, On Street, Garage Door Opener, Attached
- Attached garage spaces: 2
- Has uncovered spaces: Yes
Accessibility
- Accessibility features: Garage On Main, Walkin Shower, Accessibility
Features
- Levels: Two
- Stories: 2
- Patio & porch: Covered Deck
- Has view: Yes
- View description: Trees/Woods
Lot
- Size: 2,178 sqft
- Features: Corner Lot, Level, Private, Sprinkler, SqFt 0K to 2999
Details
- Parcel number: R2158304
Construction
Type & style
- Home type: SingleFamily
- Architectural style: Craftsman
- Property subtype: Residential, Single Family Residence
Materials
- Cement Siding, Stone
- Foundation: Concrete Perimeter
- Roof: Composition
Condition
- Resale
- New construction: No
- Year built: 2008
Utilities & green energy
- Gas: Gas
- Sewer: Public Sewer
- Water: Public
- Utilities for property: Cable Connected
Community & neighborhood
Security
- Security features: Fire Sprinkler System
Location
- Region: Portland
HOA & financial
HOA
- Has HOA: Yes
- HOA fee: $84 monthly
- Amenities included: Commons, Maintenance Grounds
Other
Other facts
- Listing terms: Cash,Conventional,FHA,VA Loan
- Road surface type: Paved
Price history
| Date | Event | Price |
|---|---|---|
| 6/12/2024 | Sold | $609,000-0.1%$340/sqft |
Source: | ||
| 5/16/2024 | Pending sale | $609,900+11.1%$341/sqft |
Source: | ||
| 9/17/2021 | Sold | $549,000-0.2%$307/sqft |
Source: | ||
| 8/15/2021 | Pending sale | $549,950$307/sqft |
Source: | ||
| 8/11/2021 | Listed for sale | $549,950+78%$307/sqft |
Source: | ||
Public tax history
| Year | Property taxes | Tax assessment |
|---|---|---|
| 2025 | $6,844 +4.6% | $358,660 +3% |
| 2024 | $6,544 +6.5% | $348,220 +3% |
| 2023 | $6,142 +3.4% | $338,080 +3% |
Find assessor info on the county website
Neighborhood: West Haven-Sylvan
Nearby schools
GreatSchools rating
- 7/10West Tualatin View Elementary SchoolGrades: K-5Distance: 0.2 mi
- 7/10Cedar Park Middle SchoolGrades: 6-8Distance: 1.3 mi
- 7/10Beaverton High SchoolGrades: 9-12Distance: 2.7 mi
Schools provided by the listing agent
- Elementary: W Tualatin View
- Middle: Cedar Park
- High: Beaverton
Source: RMLS (OR). This data may not be complete. We recommend contacting the local school district to confirm school assignments for this home.
Get a cash offer in 3 minutes
Find out how much your home could sell for in as little as 3 minutes with a no-obligation cash offer.
Estimated market value
$586,200
Get a cash offer in 3 minutes
Find out how much your home could sell for in as little as 3 minutes with a no-obligation cash offer.
Estimated market value
$586,200


