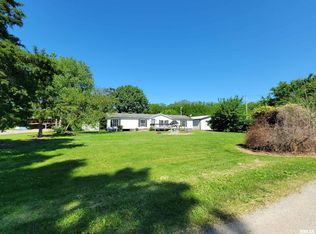Sold for $300,000
$300,000
9045 Owl Rd, Sherman, IL 62684
3beds
1,405sqft
Single Family Residence, Residential
Built in ----
2.8 Acres Lot
$312,600 Zestimate®
$214/sqft
$1,655 Estimated rent
Home value
$312,600
Estimated sales range
Not available
$1,655/mo
Zestimate® history
Loading...
Owner options
Explore your selling options
What's special
PREPARE TO BE IMPRESSED by this remodeled Sherman home that sits on 2.8 acres in the Williamsville school district! Nestled in the countryside this home is one of a kind & offers scenic views, quiet country living, a 20 x 30 pole barn as well as a 2 car attached garage, unfinished basement, patio & deck that make outside entertaining a breeze. Inside this GORGEOUS home you will greeted at the front door with an open floor plan & beautiful kitchen that includes white cabinetry, quartz counters, stainless appliances and a spacious island. You will also find 3 bedrooms and 2 bathrooms. The master bedroom has beautiful trayed ceilings, has doors that conveniently walk out to the deck & has stunning attached master bath. You truly won't want to miss your opportunity to own this home!!!
Zillow last checked: 8 hours ago
Listing updated: March 12, 2025 at 01:17pm
Listed by:
Krystal K Buscher Mobl:217-553-9280,
The Real Estate Group, Inc.
Bought with:
Krystal K Buscher, 475142742
The Real Estate Group, Inc.
Source: RMLS Alliance,MLS#: CA1033500 Originating MLS: Capital Area Association of Realtors
Originating MLS: Capital Area Association of Realtors

Facts & features
Interior
Bedrooms & bathrooms
- Bedrooms: 3
- Bathrooms: 2
- Full bathrooms: 2
Bedroom 1
- Level: Main
- Dimensions: 17ft 11in x 13ft 9in
Bedroom 2
- Level: Main
- Dimensions: 13ft 3in x 13ft 9in
Bedroom 3
- Level: Main
- Dimensions: 10ft 0in x 10ft 2in
Kitchen
- Level: Main
- Dimensions: 11ft 1in x 13ft 9in
Living room
- Level: Main
- Dimensions: 18ft 4in x 13ft 9in
Main level
- Area: 1405
Heating
- Propane, Forced Air
Cooling
- Central Air
Appliances
- Included: Dishwasher, Microwave, Range, Refrigerator, Electric Water Heater
Features
- Ceiling Fan(s)
- Basement: Crawl Space,Partial,Unfinished
Interior area
- Total structure area: 1,405
- Total interior livable area: 1,405 sqft
Property
Parking
- Total spaces: 2
- Parking features: Attached, Detached
- Attached garage spaces: 2
Features
- Patio & porch: Patio
Lot
- Size: 2.80 Acres
- Dimensions: 400 x 305
- Features: Corner Lot, Sloped
Details
- Additional structures: Outbuilding
- Parcel number: 0707.0401016
Construction
Type & style
- Home type: SingleFamily
- Architectural style: Ranch
- Property subtype: Single Family Residence, Residential
Materials
- Vinyl Siding
- Roof: Shingle
Condition
- New construction: No
Utilities & green energy
- Sewer: Septic Tank
- Water: Private
Community & neighborhood
Location
- Region: Sherman
- Subdivision: None
Price history
| Date | Event | Price |
|---|---|---|
| 3/11/2025 | Sold | $300,000-4.8%$214/sqft |
Source: | ||
| 1/10/2025 | Pending sale | $315,000$224/sqft |
Source: | ||
| 12/11/2024 | Listed for sale | $315,000+5%$224/sqft |
Source: | ||
| 12/4/2023 | Sold | $300,000-4.8%$214/sqft |
Source: Public Record Report a problem | ||
| 10/19/2023 | Listed for sale | $315,000+249.5%$224/sqft |
Source: Owner Report a problem | ||
Public tax history
| Year | Property taxes | Tax assessment |
|---|---|---|
| 2024 | -- | $96,977 +38.5% |
| 2023 | $3,740 +9.2% | $70,026 +10.4% |
| 2022 | $3,424 +3.5% | $63,424 +4.7% |
Find assessor info on the county website
Neighborhood: 62684
Nearby schools
GreatSchools rating
- 6/10Williamsville Jr High SchoolGrades: 5-8Distance: 2.1 mi
- 8/10Williamsville High SchoolGrades: 9-12Distance: 2 mi
- 7/10Sherman Elementary SchoolGrades: PK-4Distance: 3 mi
Schools provided by the listing agent
- High: Williamsville-Sherman CUSD #15
Source: RMLS Alliance. This data may not be complete. We recommend contacting the local school district to confirm school assignments for this home.
Get pre-qualified for a loan
At Zillow Home Loans, we can pre-qualify you in as little as 5 minutes with no impact to your credit score.An equal housing lender. NMLS #10287.
