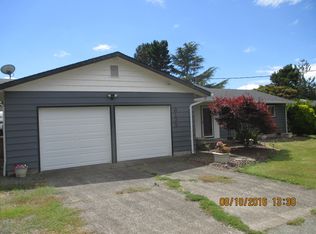HUGE SHOP comes with home!! Tastefully updated one-level home on .40 acres is the place you've been searching for. Private, spacious master suite with bathroom and walk-in closet. Features include laminate floors, white kitchen with stainless steel appliances and 2 brick fireplaces. Large family room leads to covered patio, fully fenced yard, fire pit and the CUSTOM SHOP: 30x48 with 12'' concrete floors, 16' eaves, 14' door, loft storage, 220 power, metal roof and hardi plank siding. Serene mountain views and country living await you!
This property is off market, which means it's not currently listed for sale or rent on Zillow. This may be different from what's available on other websites or public sources.

