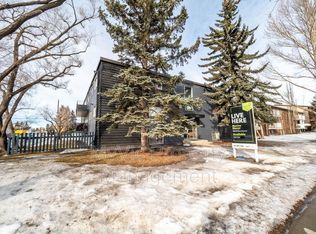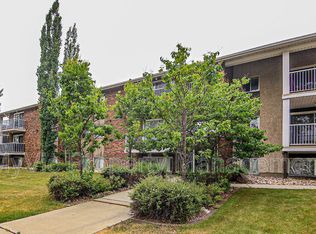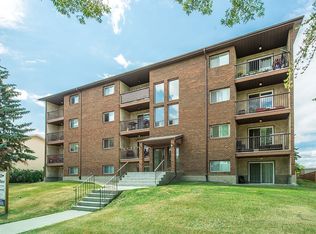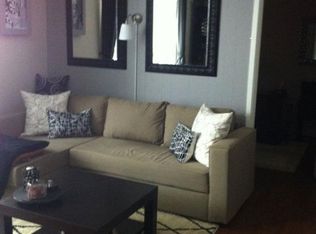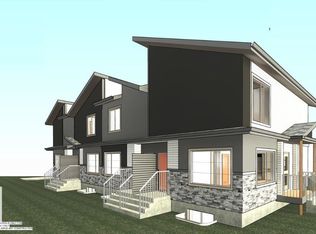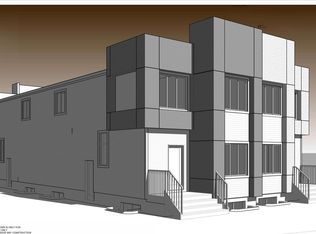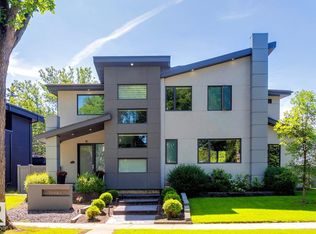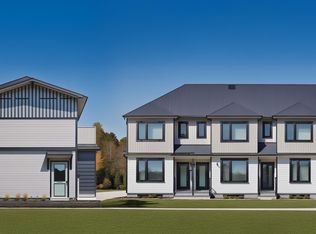Premium rental portfolio on a Corner Lot!! Own a 3plex total of 7 units in the high-end "Parkview" community. This brand new "3plex townhouse" with legal suites makes a total of "3 up + 3 down units Plus 1 Garage suite". Main and Second floor 9' ceiling. The upper unit each has 3 beds, 2.5 baths 1200 sqft with a massive size 'Open Deck' that aims for young professional tenants or quality family-oriented tenants. Lower units each have 2 beds, and 1 bath. The garage suite has 2 beds and 1 full bath. Three Single detached garages and lots of space for street parking. The property is projected to generate approximately $149,400 in annual gross rent and cap rate of 4.8%. Fully finished and equipped with all appliances and landscaping. Currently DP stage and estimated completion Spring 2026. Photos are 3D rendering for illustration purposes only. The project is qualify for CMHC MLI Select program.
For sale
C$2,200,000
9045 149th St NW, Edmonton, AB T5R 0A5
5beds
4,247sqft
Triplex
Built in 2025
-- sqft lot
$-- Zestimate®
C$518/sqft
C$-- HOA
What's special
Corner lotSingle detached garagesStreet parking
- 328 days |
- 12 |
- 0 |
Zillow last checked: 8 hours ago
Listing updated: November 04, 2025 at 09:49am
Listed by:
Peter Chen,
MaxWell Polaris
Source: RAE,MLS®#: E4418541
Facts & features
Interior
Bedrooms & bathrooms
- Bedrooms: 5
- Bathrooms: 4
- Full bathrooms: 3
- 1/2 bathrooms: 1
Primary bedroom
- Level: Upper
Heating
- Forced Air-1, Natural Gas
Appliances
- Included: Dishwasher-Built-In, Dryer, Microwave Hood Fan, Refrigerator, Electric Stove, Washer
Features
- Flooring: Carpet, Vinyl Plank
- Basement: Full, Finished
Interior area
- Total structure area: 4,247
- Total interior livable area: 4,247 sqft
Property
Parking
- Total spaces: 1
- Parking features: Single Garage Detached
- Garage spaces: 1
Features
- Levels: 2 Storey,3
- Exterior features: Landscaped
Lot
- Size: 5,737.27 Square Feet
- Features: Corner Lot, Landscaped
Construction
Type & style
- Home type: MultiFamily
- Property subtype: Triplex
- Attached to another structure: Yes
Materials
- Foundation: Concrete Perimeter
- Roof: Asphalt
Condition
- Year built: 2025
Community & HOA
Community
- Features: See Remarks
Location
- Region: Edmonton
Financial & listing details
- Price per square foot: C$518/sqft
- Date on market: 1/19/2025
- Ownership: Private
Peter Chen
By pressing Contact Agent, you agree that the real estate professional identified above may call/text you about your search, which may involve use of automated means and pre-recorded/artificial voices. You don't need to consent as a condition of buying any property, goods, or services. Message/data rates may apply. You also agree to our Terms of Use. Zillow does not endorse any real estate professionals. We may share information about your recent and future site activity with your agent to help them understand what you're looking for in a home.
Price history
Price history
Price history is unavailable.
Public tax history
Public tax history
Tax history is unavailable.Climate risks
Neighborhood: Parkview
Nearby schools
GreatSchools rating
No schools nearby
We couldn't find any schools near this home.
- Loading
