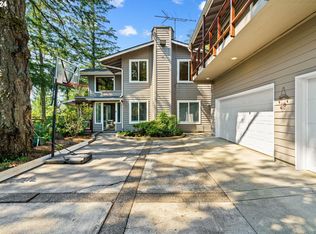PLAY GOLF? WOW! LIVE PEACEFULLY HERE! 35 acres ADJACENT TO PINE RIDGE GOLF COURSE! Bonus unfinished SHOP/STORAGE space in basement includes 16 X 20 & 20 X 14 areas - plumbed for bath, potential to expand living space. Calming private views from lots of windows. Outside you will enjoy the forested setting from both decks along with clearings for gardening or country activities! Don't miss this amazing opportunity to live in seclusion just a short drive to town!
This property is off market, which means it's not currently listed for sale or rent on Zillow. This may be different from what's available on other websites or public sources.

