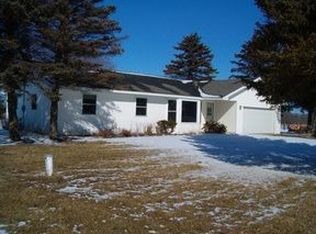Custom built home northeast of Clare, situated on approx 2.7 acres. Some of the highlights are an open floor plan, main level master bed/bath, spray foam insulation and owners are able to heat the house with just the pellet stove, gas log fireplace with a beautiful 2 story stone chimney, upper level bedroom, bath, loft and a common area that'd be great for the kids or maybe as an office. The other main level bedroom has it's own entrance and with just a little work, could be used as a mother in law apartment if needed, 3 car attached, finished, and heated garage/shop, central vac, covered patio overlooking the 18x36 in-ground pool, 40x60x12 pole barn with concrete floor and power. The list goes on.....Tax information listed is for both parcels combined. All listing information and measures are approx.
This property is off market, which means it's not currently listed for sale or rent on Zillow. This may be different from what's available on other websites or public sources.

