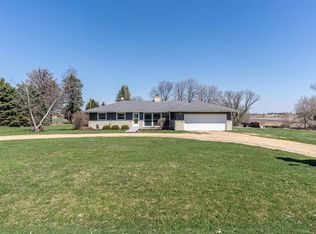FABULOUS FARMETTE! If you are looking for a country home with "fixer upper" charm, look no further! This 3 bedroom/2 bathroom home is situated on 5 acres, zoned AG with 4 outbuildings. Straight out of the pages of a magazine, loads of updates have been done including: LVT flooring, carpet, paint, updated bathrooms, slate appliances & an attached, heated 2 car garage. All 4 outbuildings have concrete floors, 3 have electricity and there is a separate driveway to the largest outbuilding. The land also features a beautiful pasture area, fruit trees and an underground dog fence. If you have been looking for your place in the country, call for your showing today!
This property is off market, which means it's not currently listed for sale or rent on Zillow. This may be different from what's available on other websites or public sources.

