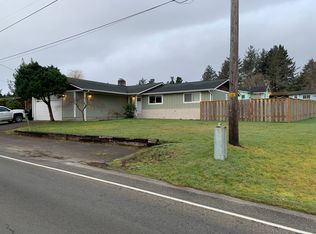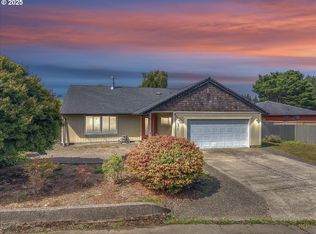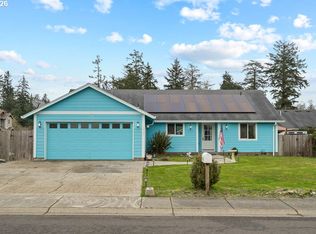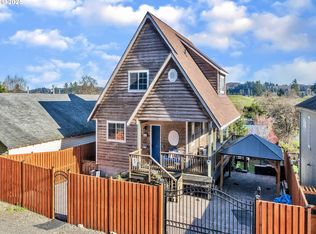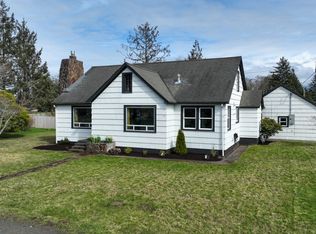Lakefront Living at Its Finest!Welcome to your dream retreat on serene Sunset Lake. This charming 3-bedroom, 2-bathroom home offers generous storage and flexible living space to fit your lifestyle. Whether you're looking for a forever home or the perfect weekend getaway, this property has it all.Enjoy peaceful evenings in the spacious backyard, cozying up by the firepit under the stars. Step out your back door for kayaking or fishing on the lake, or take a short stroll to the nearby beach to soak in the beauty of the Pacific Ocean. Be sure to stop by The Nest Bakery on your way for a fresh pastry and a cup of coffee!Golf enthusiasts will love the close proximity to the Astoria Golf and Country Club—just minutes away, so you’ll never miss a tee time.Don’t miss this rare opportunity to own a slice of lakefront paradise!
Active
Price cut: $25K (1/15)
$574,000
90431 Lewis Rd, Warrenton, OR 97146
3beds
2,136sqft
Est.:
Residential, Single Family Residence
Built in 1956
0.93 Acres Lot
$-- Zestimate®
$269/sqft
$-- HOA
What's special
Spacious backyardNearby beach
- 256 days |
- 1,924 |
- 50 |
Zillow last checked: 8 hours ago
Listing updated: January 15, 2026 at 01:47am
Listed by:
Ashley Kraushaar 503-739-6123,
Premiere Property Group, LLC
Source: RMLS (OR),MLS#: 138093601
Tour with a local agent
Facts & features
Interior
Bedrooms & bathrooms
- Bedrooms: 3
- Bathrooms: 2
- Full bathrooms: 2
- Main level bathrooms: 2
Rooms
- Room types: Bedroom 2, Bedroom 3, Dining Room, Family Room, Kitchen, Living Room, Primary Bedroom
Primary bedroom
- Level: Main
Bedroom 2
- Level: Main
Bedroom 3
- Level: Lower
Dining room
- Level: Main
Kitchen
- Level: Main
Living room
- Level: Main
Heating
- Forced Air
Cooling
- None
Appliances
- Included: Free-Standing Range, Free-Standing Refrigerator, Stainless Steel Appliance(s), Gas Water Heater
Features
- Flooring: Laminate
- Windows: Aluminum Frames, Vinyl Frames
- Basement: Full
- Fireplace features: Wood Burning
Interior area
- Total structure area: 2,136
- Total interior livable area: 2,136 sqft
Property
Parking
- Total spaces: 2
- Parking features: Driveway, Off Street, Garage Door Opener, Attached
- Attached garage spaces: 2
- Has uncovered spaces: Yes
Features
- Levels: One
- Stories: 1
- Patio & porch: Deck
- Exterior features: Fire Pit
- Fencing: Fenced
- Has view: Yes
- View description: Lake
- Has water view: Yes
- Water view: Lake
- Waterfront features: Lake
- Body of water: Sunset Lake
Lot
- Size: 0.93 Acres
- Features: SqFt 20000 to Acres1
Details
- Additional structures: Outbuilding
- Additional parcels included: 17092
- Parcel number: 17093
Construction
Type & style
- Home type: SingleFamily
- Property subtype: Residential, Single Family Residence
Materials
- Board & Batten Siding, Cedar
- Foundation: Concrete Perimeter
- Roof: Flat
Condition
- Resale
- New construction: No
- Year built: 1956
Utilities & green energy
- Gas: Gas
- Sewer: Standard Septic
- Water: Public
Community & HOA
Community
- Security: None
HOA
- Has HOA: No
Location
- Region: Warrenton
Financial & listing details
- Price per square foot: $269/sqft
- Tax assessed value: $224,841
- Annual tax amount: $2,790
- Date on market: 5/29/2025
- Listing terms: Cash,Conventional
- Road surface type: Paved
Estimated market value
Not available
Estimated sales range
Not available
Not available
Price history
Price history
| Date | Event | Price |
|---|---|---|
| 1/15/2026 | Price change | $574,000-4.2%$269/sqft |
Source: | ||
| 5/29/2025 | Listed for sale | $599,000$280/sqft |
Source: CMLS #25-497 Report a problem | ||
Public tax history
Public tax history
| Year | Property taxes | Tax assessment |
|---|---|---|
| 2019 | $2,514 | -- |
| 2018 | -- | -- |
| 2017 | -- | -- |
Find assessor info on the county website
BuyAbility℠ payment
Est. payment
$3,274/mo
Principal & interest
$2738
Property taxes
$335
Home insurance
$201
Climate risks
Neighborhood: 97146
Nearby schools
GreatSchools rating
- NAGearhart Elementary SchoolGrades: K-5Distance: 5 mi
- 6/10Seaside Middle SchoolGrades: 6-8Distance: 7.7 mi
- 2/10Seaside High SchoolGrades: 9-12Distance: 7.7 mi
Schools provided by the listing agent
- Elementary: Pacific Ridge
- Middle: Seaside
- High: Seaside
Source: RMLS (OR). This data may not be complete. We recommend contacting the local school district to confirm school assignments for this home.
- Loading
- Loading
