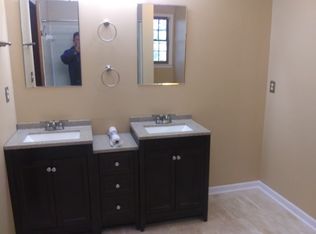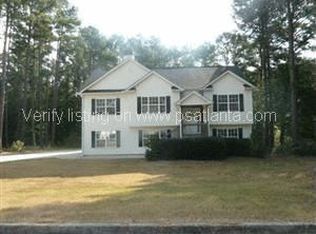Closed
$385,000
9043 Thornton Rd, Jonesboro, GA 30236
6beds
2,458sqft
Single Family Residence, Residential
Built in 1976
3.83 Acres Lot
$378,400 Zestimate®
$157/sqft
$2,439 Estimated rent
Home value
$378,400
$314,000 - $454,000
$2,439/mo
Zestimate® history
Loading...
Owner options
Explore your selling options
What's special
Looking for acreage? Discover the epitome of countryside living with this charming home set on almost 4 acres of picturesque land. From the moment you arrive, you'll be captivated by the tranquility and natural beauty that surrounds this idyllic property. The home exudes a warm and inviting ambiance, with classic charm. Step inside to discover a thoughtfully designed interior that seamlessly integrates with the natural beauty just beyond your doorstep. Your new homes come complete with almost 4 acres of land, offering the perfect setting for gardening, outdoor activities, or simply enjoying the beauty of nature. A rare opportunity to embrace a slower pace of life. Picture yourself enjoying a cup of coffee on the porch as the sun sets, or hosting gatherings in the spacious backyard surrounded by the beauty of nature. Create the lifestyle you've always dreamed of, surrounded by nature's beauty. While secluded, this charming property is still conveniently located, providing easy access to local amenities, schools, and community services. Experience the best of both worlds — country living with urban conveniences. Don't miss the chance to own this enchanting home on almost 4 acres of serene countryside. Contact us today to schedule a viewing and embark on a new chapter of peaceful living. This is your opportunity to call this charming property home. SOLD AS-IS. (Seller is NOT accepting Owner Financing.)
Zillow last checked: 8 hours ago
Listing updated: October 28, 2024 at 10:53pm
Listing Provided by:
Denise Edwards,
EXP Realty, LLC.
Bought with:
Blanca Gaspar, 441357
Chattahoochee North, LLC
Source: FMLS GA,MLS#: 7407641
Facts & features
Interior
Bedrooms & bathrooms
- Bedrooms: 6
- Bathrooms: 3
- Full bathrooms: 3
- Main level bathrooms: 2
- Main level bedrooms: 3
Primary bedroom
- Features: Master on Main
- Level: Master on Main
Bedroom
- Features: Master on Main
Primary bathroom
- Features: Double Vanity, Tub/Shower Combo
Dining room
- Features: Separate Dining Room
Kitchen
- Features: Breakfast Room, Cabinets White, Solid Surface Counters
Heating
- Electric
Cooling
- Ceiling Fan(s), Central Air, Electric
Appliances
- Included: Dishwasher, Electric Range, Electric Water Heater, Microwave
- Laundry: In Kitchen, Laundry Room, Main Level
Features
- High Ceilings 9 ft Main, High Speed Internet, Recessed Lighting
- Flooring: Ceramic Tile, Hardwood
- Windows: None
- Basement: Daylight,Finished,Finished Bath,Walk-Out Access
- Number of fireplaces: 1
- Fireplace features: Family Room
- Common walls with other units/homes: No Common Walls
Interior area
- Total structure area: 2,458
- Total interior livable area: 2,458 sqft
- Finished area above ground: 1,729
- Finished area below ground: 729
Property
Parking
- Total spaces: 2
- Parking features: Driveway, Garage, Garage Faces Side, Parking Pad
- Garage spaces: 2
- Has uncovered spaces: Yes
Accessibility
- Accessibility features: None
Features
- Levels: Two
- Stories: 2
- Patio & porch: Deck, Front Porch
- Exterior features: Private Yard, No Dock
- Pool features: None
- Spa features: None
- Fencing: Fenced
- Has view: Yes
- View description: Other
- Waterfront features: None
- Body of water: None
Lot
- Size: 3.83 Acres
- Features: Back Yard, Front Yard, Private
Details
- Additional structures: None
- Parcel number: 06001 031011
- Other equipment: None
- Horse amenities: None
Construction
Type & style
- Home type: SingleFamily
- Architectural style: Ranch,Traditional
- Property subtype: Single Family Residence, Residential
Materials
- Brick 4 Sides
- Foundation: Concrete Perimeter
- Roof: Composition
Condition
- Resale
- New construction: No
- Year built: 1976
Utilities & green energy
- Electric: 110 Volts
- Sewer: Septic Tank
- Water: Public
- Utilities for property: Cable Available, Electricity Available, Phone Available, Water Available
Green energy
- Energy efficient items: None
- Energy generation: None
Community & neighborhood
Security
- Security features: Security System Leased, Smoke Detector(s)
Community
- Community features: None
Location
- Region: Jonesboro
- Subdivision: None
Other
Other facts
- Listing terms: Cash,Conventional,FHA 203(k)
- Road surface type: Asphalt, Paved
Price history
| Date | Event | Price |
|---|---|---|
| 10/25/2024 | Sold | $385,000-3.8%$157/sqft |
Source: | ||
| 9/29/2024 | Pending sale | $400,000$163/sqft |
Source: | ||
| 8/11/2024 | Price change | $400,000-11.1%$163/sqft |
Source: | ||
| 6/20/2024 | Listed for sale | $450,000-30.8%$183/sqft |
Source: | ||
| 1/31/2024 | Listing removed | $650,000$264/sqft |
Source: | ||
Public tax history
| Year | Property taxes | Tax assessment |
|---|---|---|
| 2024 | $5,955 +9.2% | $152,640 +1% |
| 2023 | $5,455 +4.1% | $151,080 +13.1% |
| 2022 | $5,242 +26.5% | $133,560 +27.3% |
Find assessor info on the county website
Neighborhood: 30236
Nearby schools
GreatSchools rating
- 4/10Suder Elementary SchoolGrades: PK-5Distance: 0.9 mi
- 6/10M. D. Roberts Middle SchoolGrades: 6-8Distance: 1 mi
- 4/10Jonesboro High SchoolGrades: 9-12Distance: 2.5 mi
Schools provided by the listing agent
- Elementary: Suder
- Middle: M.D. Roberts
- High: Jonesboro
Source: FMLS GA. This data may not be complete. We recommend contacting the local school district to confirm school assignments for this home.
Get a cash offer in 3 minutes
Find out how much your home could sell for in as little as 3 minutes with a no-obligation cash offer.
Estimated market value
$378,400
Get a cash offer in 3 minutes
Find out how much your home could sell for in as little as 3 minutes with a no-obligation cash offer.
Estimated market value
$378,400

