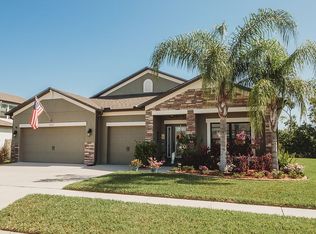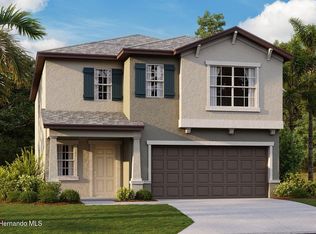Sold for $330,000
$330,000
9043 McCormick St, Spring Hill, FL 34608
3beds
2,082sqft
Single Family Residence
Built in 1980
10,018.8 Square Feet Lot
$333,900 Zestimate®
$159/sqft
$2,202 Estimated rent
Home value
$333,900
$314,000 - $354,000
$2,202/mo
Zestimate® history
Loading...
Owner options
Explore your selling options
What's special
Active Under Contract - Accepting Back Up Offers. ***New Roof 7 Months Old***. Possible 4th bedroom or office. This charming property in the lovely community of Spring Hill, Florida, boasts an array of features that are sure to appeal to any prospective homeowner. This single-family home offers a spacious and comfortable living space, with three well-proportioned bedrooms and two full bathrooms. The bedrooms are bright and airy, with plenty of natural light and ample closet space. The bathrooms are modern and stylish, featuring all the necessary amenities for everyday living. The property also includes a one-car garage, providing secure parking for your vehicle and additional storage space. One of the standout features of this property is the inviting and refreshing pool, which is perfect for enjoying a dip on those hot Florida days or relaxing by the poolside with family and friends. Located in the peaceful and desirable community of Spring Hill, this property is close to all the essential amenities and conveniences, including shopping, dining, and entertainment options. With easy access to major highways and transportation routes, you can quickly and easily explore all that the surrounding area has to offer.
Zillow last checked: 8 hours ago
Listing updated: November 15, 2024 at 07:31pm
Listed by:
Liz Piedra 727-888-8998,
Horizon Palm Realty Group
Bought with:
PAID RECIPROCAL
Paid Reciprocal Office
Source: HCMLS,MLS#: 2230157
Facts & features
Interior
Bedrooms & bathrooms
- Bedrooms: 3
- Bathrooms: 2
- Full bathrooms: 2
Primary bedroom
- Level: Main
- Area: 154
- Dimensions: 11x14
Primary bedroom
- Level: Main
- Area: 154
- Dimensions: 11x14
Bedroom 2
- Level: Main
- Area: 144
- Dimensions: 12x12
Bedroom 2
- Level: Main
- Area: 144
- Dimensions: 12x12
Bedroom 3
- Level: Main
- Area: 72
- Dimensions: 8x9
Bedroom 3
- Level: Main
- Area: 72
- Dimensions: 8x9
Dining room
- Level: Main
- Area: 70
- Dimensions: 7x10
Dining room
- Level: Main
- Area: 70
- Dimensions: 7x10
Family room
- Level: Main
- Area: 216
- Dimensions: 12x18
Family room
- Level: Main
- Area: 216
- Dimensions: 12x18
Kitchen
- Level: Main
- Area: 70
- Dimensions: 5x14
Kitchen
- Level: Main
- Area: 70
- Dimensions: 5x14
Living room
- Level: Main
- Area: 272
- Dimensions: 16x17
Living room
- Level: Main
- Area: 272
- Dimensions: 16x17
Office
- Level: Main
- Area: 121
- Dimensions: 11x11
Office
- Level: Main
- Area: 121
- Dimensions: 11x11
Other
- Description: Breakfast Nook
- Level: Main
- Area: 130
- Dimensions: 10x13
Other
- Description: Lanai
- Level: Main
Other
- Description: Breakfast Nook
- Level: Main
- Area: 130
- Dimensions: 10x13
Other
- Description: Lanai
- Level: Main
Heating
- Central, Electric
Cooling
- Central Air, Electric
Appliances
- Included: Dishwasher, Dryer, Electric Oven, Refrigerator, Washer
Features
- Breakfast Nook
- Flooring: Laminate, Tile, Wood
- Has fireplace: Yes
- Fireplace features: Wood Burning, Other
Interior area
- Total structure area: 2,082
- Total interior livable area: 2,082 sqft
Property
Parking
- Total spaces: 1
- Parking features: Attached, Garage Door Opener
- Attached garage spaces: 1
Features
- Levels: One
- Stories: 1
- Exterior features: Other
- Has private pool: Yes
- Pool features: In Ground
Lot
- Size: 10,018 sqft
Details
- Parcel number: R32 323 17 5070 0353 0150
- Zoning: PDP
- Zoning description: Planned Development Project
Construction
Type & style
- Home type: SingleFamily
- Architectural style: Ranch
- Property subtype: Single Family Residence
Materials
- Block, Concrete, Stucco
Condition
- New construction: No
- Year built: 1980
Utilities & green energy
- Sewer: Private Sewer
- Water: Public
- Utilities for property: Cable Available, Electricity Available
Community & neighborhood
Location
- Region: Spring Hill
- Subdivision: Spring Hill Unit 7
Other
Other facts
- Listing terms: Cash,Conventional,FHA,VA Loan
- Road surface type: Paved
Price history
| Date | Event | Price |
|---|---|---|
| 4/13/2023 | Sold | $330,000+1.5%$159/sqft |
Source: | ||
| 3/2/2023 | Pending sale | $325,000$156/sqft |
Source: | ||
| 2/23/2023 | Listed for sale | $325,000+242.5%$156/sqft |
Source: | ||
| 9/22/2000 | Sold | $94,900$46/sqft |
Source: Public Record Report a problem | ||
Public tax history
| Year | Property taxes | Tax assessment |
|---|---|---|
| 2024 | $4,730 +12% | $272,633 +15% |
| 2023 | $4,225 +194.6% | $237,079 +145.3% |
| 2022 | $1,434 +0.5% | $96,650 +3% |
Find assessor info on the county website
Neighborhood: 34608
Nearby schools
GreatSchools rating
- 3/10Explorer K-8Grades: PK-8Distance: 0.5 mi
- 4/10Frank W. Springstead High SchoolGrades: 9-12Distance: 0.4 mi
Schools provided by the listing agent
- Elementary: Deltona
- Middle: Fox Chapel
- High: Central
Source: HCMLS. This data may not be complete. We recommend contacting the local school district to confirm school assignments for this home.
Get a cash offer in 3 minutes
Find out how much your home could sell for in as little as 3 minutes with a no-obligation cash offer.
Estimated market value$333,900
Get a cash offer in 3 minutes
Find out how much your home could sell for in as little as 3 minutes with a no-obligation cash offer.
Estimated market value
$333,900


