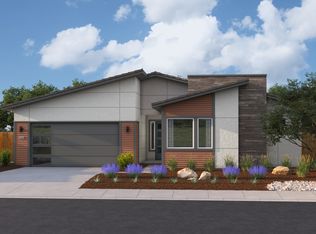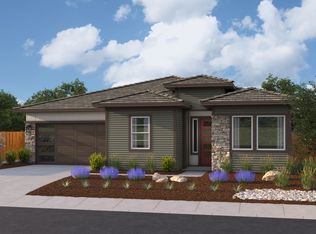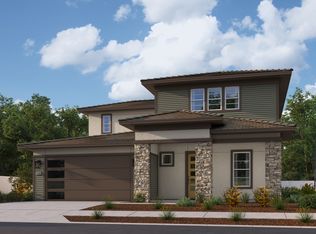Closed
$890,000
9043 Csuri St, Elk Grove, CA 95624
4beds
3,052sqft
Single Family Residence
Built in ----
6,673.39 Square Feet Lot
$868,300 Zestimate®
$292/sqft
$3,826 Estimated rent
Home value
$868,300
$790,000 - $955,000
$3,826/mo
Zestimate® history
Loading...
Owner options
Explore your selling options
What's special
Beautiful, Craftsman-like home in the heart of Elk Grove calls those looking for luxury and convenience! Highly adored floor plan with a 3-car split garage and courtyard, perfect for extra outdoor seating! Notice the high ceilings as you enter the home with modern features as gray cabinets, white quartz, laminate flooring throughout the main living area. Main part of the home has 3 bedrooms with the Primary bedroom/bathroom as well as powder room, Kitchen/dining/great room downstairs. Upstairs has 2 large bedrooms with a double sink bathroom and a LARGE loft for extra space! Separate Multi-Gen unit offers so much with its own entrance, access to the 3rd garage, a bedroom with an on-suite bathroom and closet, living space, kitchenette, and space for washer/dryer hookup, perfect for extended family or adult children moving back in!
Zillow last checked: 8 hours ago
Listing updated: March 14, 2025 at 10:48am
Listed by:
Kelsie Crawford-Hermann DRE #01812831 916-413-5195,
Elliott Homes
Bought with:
Elite Realtors
Source: MetroList Services of CA,MLS#: 224114401Originating MLS: MetroList Services, Inc.
Facts & features
Interior
Bedrooms & bathrooms
- Bedrooms: 4
- Bathrooms: 4
- Full bathrooms: 3
- Partial bathrooms: 1
Primary bedroom
- Features: Ground Floor, Walk-In Closet
Primary bathroom
- Features: Closet, Double Vanity, Dual Flush Toilet, Low-Flow Toilet(s), Marble, Walk-In Closet(s), Walk-In Closet 2+
Dining room
- Features: Dining/Family Combo
Kitchen
- Features: Breakfast Area, Pantry Closet, Quartz Counter, Kitchen Island, Island w/Sink, Kitchen/Family Combo
Heating
- Central, Electric, Zoned
Cooling
- Ceiling Fan(s), Central Air, Zoned
Appliances
- Included: Built-In Electric Oven, Dishwasher, Disposal, Plumbed For Ice Maker, Electric Cooktop, Electric Water Heater
- Laundry: Laundry Room, Cabinets, Sink, Electric Dryer Hookup, Inside Room
Features
- Flooring: Carpet, Laminate
- Has fireplace: No
Interior area
- Total interior livable area: 3,052 sqft
Property
Parking
- Total spaces: 3
- Parking features: Attached, Electric Vehicle Charging Station(s), Driveway
- Attached garage spaces: 3
- Has uncovered spaces: Yes
Features
- Stories: 2
- Exterior features: Covered Courtyard
- Fencing: Back Yard,Fenced,Wood
Lot
- Size: 6,673 sqft
- Features: Sprinklers In Front, Shape Regular, Landscape Front, Low Maintenance
Details
- Parcel number: 12711000280000
- Zoning description: Residential
- Special conditions: Offer As Is
- Other equipment: Satellite Dish
Construction
Type & style
- Home type: SingleFamily
- Architectural style: Craftsman
- Property subtype: Single Family Residence
Materials
- Ceiling Insulation, Concrete, Frame, Wall Insulation, Wood
- Foundation: Concrete, Slab
- Roof: Cement,Tile
Condition
- New construction: Yes
Utilities & green energy
- Sewer: Public Sewer
- Water: Meter on Site, Water District, Public
- Utilities for property: Cable Available, Public, Solar, Electric, Underground Utilities, Internet Available
Green energy
- Energy generation: Solar
Community & neighborhood
Location
- Region: Elk Grove
Other
Other facts
- Road surface type: Paved, Paved Sidewalk
Price history
| Date | Event | Price |
|---|---|---|
| 3/13/2025 | Sold | $890,000-0.6%$292/sqft |
Source: MetroList Services of CA #224114401 | ||
| 2/14/2025 | Pending sale | $894,950$293/sqft |
Source: MetroList Services of CA #224114401 | ||
| 7/16/2024 | Listed for sale | $894,950+0.6%$293/sqft |
Source: | ||
| 3/30/2024 | Listing removed | $889,950$292/sqft |
Source: | ||
| 2/26/2024 | Listed for sale | $889,950$292/sqft |
Source: | ||
Public tax history
| Year | Property taxes | Tax assessment |
|---|---|---|
| 2025 | -- | $855,081 +509.6% |
| 2024 | $6,585 +57.1% | $140,276 +2% |
| 2023 | $4,192 | $137,526 |
Find assessor info on the county website
Neighborhood: 95624
Nearby schools
GreatSchools rating
- 5/10James A. Mckee Elementary SchoolGrades: K-6Distance: 1.2 mi
- 7/10Joseph Kerr Middle SchoolGrades: 7-8Distance: 1.6 mi
- 7/10Elk Grove High SchoolGrades: 9-12Distance: 2.4 mi
Get a cash offer in 3 minutes
Find out how much your home could sell for in as little as 3 minutes with a no-obligation cash offer.
Estimated market value
$868,300
Get a cash offer in 3 minutes
Find out how much your home could sell for in as little as 3 minutes with a no-obligation cash offer.
Estimated market value
$868,300


