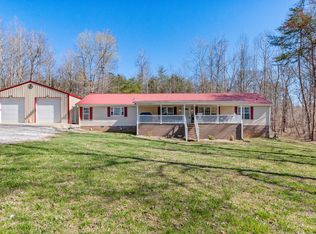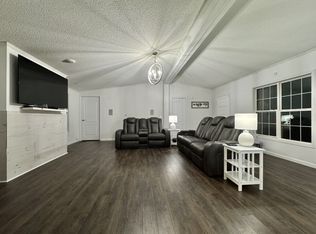Closed
$250,000
9042 Taylor Cemetery Rd, Lyles, TN 37098
3beds
1,952sqft
Manufactured On Land, Residential
Built in 1999
1.22 Acres Lot
$252,600 Zestimate®
$128/sqft
$1,574 Estimated rent
Home value
$252,600
Estimated sales range
Not available
$1,574/mo
Zestimate® history
Loading...
Owner options
Explore your selling options
What's special
Covered Front Porch*Wonderful Layout, Split Bedroom Design for Owner's Privacy*New Plumbing and Toilets*40 Yr Metal Roof in 2021*Primary has Separate Study and Fireplace*Double Vanity* Separate Jetted Tub and Shower in Primary Bath*Living Room with Wood Burning Fireplace Open to Formal Dining Room w/Fireplace and Island Kitchen*Large Kitchen with Island Bar and Prep Sink, Refrigerator Stays*Plenty of Counter Space and Cabinets!* Double Vanity and Tub/Shower Combo in Main Bath* 19X14 Covered Back Deck*Storage Shed Stays*Window in Primary to be Replaced*AS IS Seller will make no repairs* 15 Minutes to I-40 and Franklin
Zillow last checked: 8 hours ago
Listing updated: October 29, 2024 at 06:43am
Listing Provided by:
Cheryl Barrett ABR, CSP, GRI, ILHM, MRP 615-840-1800,
Keller Williams Realty Clarksville
Bought with:
Jamie Hinson, 289067
Benchmark Realty, LLC
Source: RealTracs MLS as distributed by MLS GRID,MLS#: 2682955
Facts & features
Interior
Bedrooms & bathrooms
- Bedrooms: 3
- Bathrooms: 2
- Full bathrooms: 2
- Main level bedrooms: 3
Bedroom 1
- Features: Suite
- Level: Suite
- Area: 234 Square Feet
- Dimensions: 18x13
Bedroom 2
- Features: Walk-In Closet(s)
- Level: Walk-In Closet(s)
- Area: 130 Square Feet
- Dimensions: 13x10
Bedroom 3
- Features: Walk-In Closet(s)
- Level: Walk-In Closet(s)
- Area: 143 Square Feet
- Dimensions: 13x11
Den
- Features: Separate
- Level: Separate
- Area: 110 Square Feet
- Dimensions: 11x10
Dining room
- Features: Formal
- Level: Formal
- Area: 156 Square Feet
- Dimensions: 12x13
Kitchen
- Area: 169 Square Feet
- Dimensions: 13x13
Living room
- Area: 440 Square Feet
- Dimensions: 22x20
Heating
- Central, Electric, Furnace, Heat Pump
Cooling
- Central Air, Electric
Appliances
- Included: Dishwasher, Refrigerator, Electric Oven, Electric Range
- Laundry: Electric Dryer Hookup, Washer Hookup
Features
- Ceiling Fan(s), Extra Closets, Storage, Walk-In Closet(s), Wet Bar, Primary Bedroom Main Floor, High Speed Internet, Kitchen Island
- Flooring: Carpet, Vinyl
- Basement: Crawl Space
- Number of fireplaces: 3
- Fireplace features: Electric, Living Room, Wood Burning
Interior area
- Total structure area: 1,952
- Total interior livable area: 1,952 sqft
- Finished area above ground: 1,952
Property
Parking
- Total spaces: 6
- Parking features: Detached, Gravel
- Carport spaces: 2
- Uncovered spaces: 4
Features
- Levels: One
- Stories: 1
- Patio & porch: Deck, Covered, Porch
Lot
- Size: 1.22 Acres
- Features: Corner Lot, Level, Rolling Slope, Wooded
Details
- Parcel number: 041039 03303 00005039
- Special conditions: Standard
- Other equipment: Satellite Dish
Construction
Type & style
- Home type: MobileManufactured
- Architectural style: Ranch
- Property subtype: Manufactured On Land, Residential
Materials
- Brick, Vinyl Siding
- Roof: Metal
Condition
- New construction: No
- Year built: 1999
Utilities & green energy
- Sewer: Septic Tank
- Water: Public
- Utilities for property: Electricity Available, Water Available, Cable Connected
Green energy
- Energy efficient items: Doors
Community & neighborhood
Security
- Security features: Security System
Location
- Region: Lyles
- Subdivision: Creekside Village Ph I
Price history
| Date | Event | Price |
|---|---|---|
| 10/23/2024 | Sold | $250,000-1.9%$128/sqft |
Source: | ||
| 9/21/2024 | Contingent | $254,900$131/sqft |
Source: | ||
| 9/13/2024 | Price change | $254,900+2%$131/sqft |
Source: | ||
| 9/11/2024 | Listed for sale | $249,900$128/sqft |
Source: | ||
| 9/4/2024 | Contingent | $249,900$128/sqft |
Source: | ||
Public tax history
| Year | Property taxes | Tax assessment |
|---|---|---|
| 2024 | $1,055 +41.6% | $41,050 +28.5% |
| 2023 | $745 | $31,950 |
| 2022 | $745 | $31,950 +23% |
Find assessor info on the county website
Neighborhood: Bon Aqua Junction
Nearby schools
GreatSchools rating
- NAEast Hickman Elementary SchoolGrades: PK-2Distance: 1 mi
- 4/10East Hickman Middle SchoolGrades: 6-8Distance: 1.3 mi
- 3/10East Hickman High SchoolGrades: 9-12Distance: 1.6 mi
Schools provided by the listing agent
- Elementary: East Hickman Elementary
- Middle: East Hickman Middle School
- High: East Hickman High School
Source: RealTracs MLS as distributed by MLS GRID. This data may not be complete. We recommend contacting the local school district to confirm school assignments for this home.

