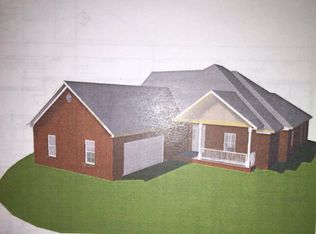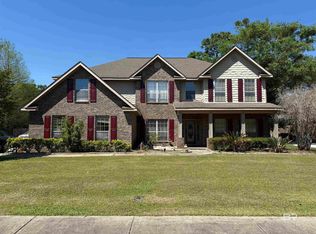Back yard has a recent $60,000 makeover! This house IS FOR SALE! It is NOT on MLS- if you have a realtor, please have them call me to schedule showing!! We will pay 2.5% to realtor. ** There is NO for sale sign in the yard**. It is the second home on the right! Immaculate 2800+ square foot Don Gardner Custom Home in the very desirable Krystal Ridge neighborhood. Very spacious 4 Bedroom 3.5 bath with large screened in back porch. Oversized side entry 2 car garage. Open living area with 9 ft ceilings and hardwood floors. Large kitchen with granite counter-tops, gas cook-top, center island, abundant cabinet storage & adjoining breakfast area. Separate formal dining area. Very spacious master suite comes with tray ceiling, crown molding & hardwood floors. Nice big bathroom with soaking tub and large shower with bench. Huge his and her walk-in closets.... with custom shelving. for her with custom shelving. Bedroom #2 has a private bathroom with large walk in closets. Bedroom #3 and #4 are both large rooms that share a hall bathroom. Large utility/laundry room with an abundance of cabinets.. 6 foot privacy fence surrounding the Backyard Paradise including a large in-ground salt water pool built in 2016, large custom fire pit, as well as a newly built covered outdoor kitchen with bar. There are 6 very mature palm trees, outdoor solar lighting, built in blue tooth speakers, tons of concrete decking. ADDITIONAL FEATURES: Enlarged driveway for extra parking Oversized two car garage with room for work station or freezer, etc. Tile on front porch/entry, painted garage floor and back porch High Efficiency Carrier Heat Pump with 10 year warranty Extra large Master Suite for sitting area Man-O-Block plumbing system Wood barrel ceiling in the foyer and wood ceilings on porches Hurricane shutters Home builders contractor warranty (2 years remaining) Large area of floored storage in attic. Built in ironing board in laundry room Custom wooden blinds and drapes throughout house Custom cabinetry ( auto close drawers) throughout house Brand new daylight LED bulbs throughout house (saves us $75 per month on electric bill. Please call if you would like to view home. Realtors: NO SOLICITING. We are paying 2.5% to realtors. I already have a realtor in line to list our home!
This property is off market, which means it's not currently listed for sale or rent on Zillow. This may be different from what's available on other websites or public sources.


