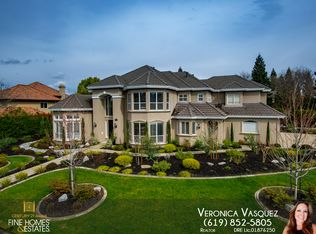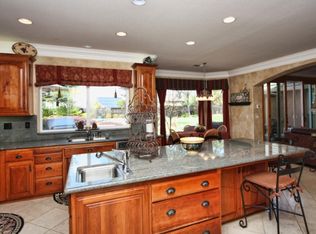Closed
$2,200,000
9042 Cedar Ridge Dr, Granite Bay, CA 95746
5beds
4,332sqft
Single Family Residence
Built in 2000
0.44 Acres Lot
$2,209,700 Zestimate®
$508/sqft
$7,894 Estimated rent
Home value
$2,209,700
$2.10M - $2.32M
$7,894/mo
Zestimate® history
Loading...
Owner options
Explore your selling options
What's special
Step into refined elegance with this newly remodeled, impeccably designed residence offering five spacious bedrooms and three and a half luxurious bathrooms. Thoughtfully crafted for both everyday comfort and elevated entertaining, the open-concept floor plan seamlessly integrates the expansive living, dining, and gourmet kitchen areas all adorned with high-end finishes and designer touches throughout. At the heart of the home lies a custom wine cellar, perfect for the discerning collector or gracious host. The second level features a private living area complete with a kitchenette, ideal for an in-law suite or guest retreat, ensuring privacy and flexibility for multi-generational living. Sited on a lushly landscaped .44-acre lot, this stunning property is a true sanctuary, boasting a sparkling pool, spa, and a basketball court the perfect blend of luxury and lifestyle. Whether you're hosting elegant soires or enjoying tranquil family time outdoors, this home offers it all. Don't miss this rare opportunity to own a slice of paradise where modern amenities meet timeless sophistication. Schedule your private tour today and experience luxury living at its finest.
Zillow last checked: 8 hours ago
Listing updated: February 24, 2026 at 01:06pm
Listed by:
Jayson Claiborne DRE #02145670,
Coldwell Banker Realty
Bought with:
Kim Dace, DRE #02163433
Nick Sadek Sotheby's International Realty
Source: MetroList Services of CA,MLS#: 225114792Originating MLS: MetroList Services, Inc.
Facts & features
Interior
Bedrooms & bathrooms
- Bedrooms: 5
- Bathrooms: 4
- Full bathrooms: 3
- Partial bathrooms: 1
Primary bedroom
- Features: Walk-In Closet, Sitting Area
Primary bathroom
- Features: Double Vanity, Soaking Tub, Tile, Multiple Shower Heads, Walk-In Closet(s), Window
Dining room
- Features: Dining/Living Combo, Formal Area
Kitchen
- Features: Breakfast Area, Pantry Closet, Quartz Counter, Kitchen Island, Stone Counters, Kitchen/Family Combo
Heating
- Central, Fireplace(s), Gas, Hot Water
Cooling
- Ceiling Fan(s), Central Air, Whole House Fan
Appliances
- Included: Built-In Electric Oven, Gas Cooktop, Built-In Gas Range, Gas Water Heater, Range Hood, Dishwasher, Disposal, Microwave, Wine Refrigerator
- Laundry: Laundry Room, Cabinets, Sink, Gas Dryer Hookup, Hookups Only, Inside, Inside Room
Features
- Central Vac Plumbed
- Flooring: Tile, Marble, Wood
- Number of fireplaces: 1
- Fireplace features: Living Room, Family Room, Gas Log
Interior area
- Total interior livable area: 4,332 sqft
Property
Parking
- Total spaces: 4
- Parking features: Attached, Garage Faces Front
- Attached garage spaces: 4
Features
- Stories: 2
- Has private pool: Yes
- Pool features: In Ground, Pool/Spa Combo
- Fencing: Back Yard,Wood
Lot
- Size: 0.44 Acres
- Features: Auto Sprinkler F&R, Landscape Front
Details
- Parcel number: 466590047000
- Zoning description: Residential
- Special conditions: Standard
- Other equipment: Intercom
Construction
Type & style
- Home type: SingleFamily
- Architectural style: Traditional
- Property subtype: Single Family Residence
Materials
- Plaster, Ceiling Insulation, Concrete, Stone, Stucco, Frame, Wall Insulation, Glass, Wood
- Foundation: Slab
- Roof: Spanish Tile
Condition
- Year built: 2000
Utilities & green energy
- Sewer: Public Sewer
- Water: Meter on Site, Public
- Utilities for property: Public, Sewer Connected, Electric, Internet Available, Natural Gas Available
Community & neighborhood
Community
- Community features: Gated
Location
- Region: Granite Bay
HOA & financial
HOA
- Has HOA: Yes
- HOA fee: $292 monthly
- Amenities included: Other
Other
Other facts
- Price range: $2.2M - $2.2M
- Road surface type: Asphalt
Price history
| Date | Event | Price |
|---|---|---|
| 2/24/2026 | Sold | $2,200,000-6.4%$508/sqft |
Source: MetroList Services of CA #225114792 Report a problem | ||
| 1/12/2026 | Pending sale | $2,350,000$542/sqft |
Source: MetroList Services of CA #225114792 Report a problem | ||
| 10/16/2025 | Price change | $2,350,000-4.1%$542/sqft |
Source: MetroList Services of CA #225114792 Report a problem | ||
| 9/6/2025 | Listed for sale | $2,450,000+47.6%$566/sqft |
Source: MetroList Services of CA #225114792 Report a problem | ||
| 3/18/2025 | Sold | $1,660,000+11%$383/sqft |
Source: MetroList Services of CA #225022393 Report a problem | ||
Public tax history
| Year | Property taxes | Tax assessment |
|---|---|---|
| 2025 | $12,116 +1.4% | $1,099,096 +2% |
| 2024 | $11,951 +2% | $1,077,546 +2% |
| 2023 | $11,722 -0.3% | $1,056,418 +2% |
Find assessor info on the county website
Neighborhood: 95746
Nearby schools
GreatSchools rating
- 10/10Oakhills Elementary SchoolGrades: K-3Distance: 0.5 mi
- 9/10Willma Cavitt Junior High SchoolGrades: 7-8Distance: 2.7 mi
- 10/10Granite Bay High SchoolGrades: 9-12Distance: 0.1 mi
Get a cash offer in 3 minutes
Find out how much your home could sell for in as little as 3 minutes with a no-obligation cash offer.
Estimated market value$2,209,700
Get a cash offer in 3 minutes
Find out how much your home could sell for in as little as 3 minutes with a no-obligation cash offer.
Estimated market value
$2,209,700

