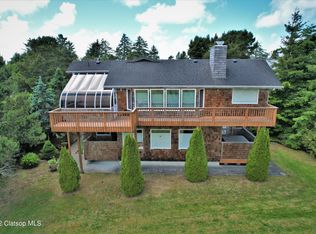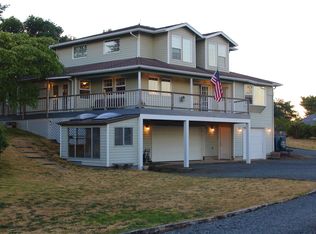A diamond in the rough! Spacious 3 bedroom home in Country Club Estates with view over the common area park. Large country kitchen with eating area, fireplace and slider to deck. Living Room with fireplace. Family Room with fireplace and wet bar. Attached 2-car garage plus extra garage for golf cart--across from golf course. Handicapped accessible.
This property is off market, which means it's not currently listed for sale or rent on Zillow. This may be different from what's available on other websites or public sources.

