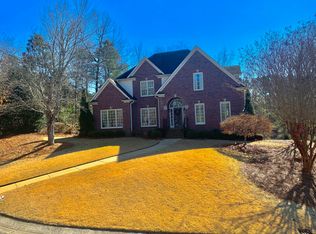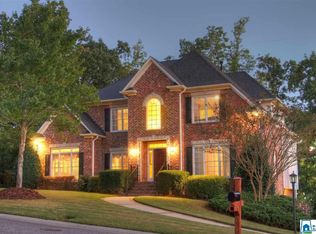SOLD! This 5 bedroom, 4.5 bath custom-built home in Liberty Park is beautiful inside and out. This home features a distinctive Tudor exterior, a family-friendly floor plan, and custom architectural details that make this home unique in Liberty Park. The exterior has recently been upgraded to replace all dryvit with Hardieboard siding and to update the deck. The main level has 10-foot ceilings throughout and features a vaulted entrance foyer, a formal living room and dining room, and a powder room. A spacious great room has a fireplace and double French doors opening onto a large deck overlooking the garden and woods behind the house. The great room opens into a large kitchen with built-in desk, roomy cabinets, an adjoining laundry room, and a dining alcove overlooking the back garden. The kitchen also has all stainless steel appliances. The master bedroom suite has built-in bookshelves and an enclosed bookshelf/tv cabinet. The master suite has two walk-in closets and a large bathroom with double vanities, jetted tub, separate shower, and toilet room. The second level of the house has 9-foot ceilings and has three bedrooms, one with its own bathroom and two closets. The other two bedrooms share a jack-and-jill bathroom. A bonus room could serve as a study, playroom, or guest room. The second level has two floored storage spaces and pull-down stairs to a large attic. The second level has brand new carpet. The lower level has a 2-car garage and a large, fully-finished area featuring full-sized windows for maximum daylight. The finished area includes a rec/tv room, a large bedroom with full bath, a bonus room that would make a great home office, and lots of additional closet and storage space. The house is situated on a large, private lot with mature hardwood and ornamental trees and perennial gardens on all four sides. The house is within walking distance to the neighborhood schools, pool, and sports parks. The house has an updated, neutral color scheme on all three levels. A brand new 30-year roof was installed in 2015. This home has been impeccably maintained and is move-in ready for your family.
This property is off market, which means it's not currently listed for sale or rent on Zillow. This may be different from what's available on other websites or public sources.

