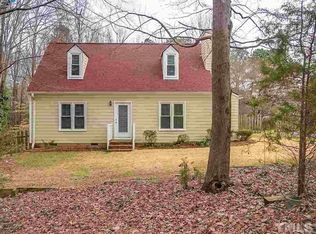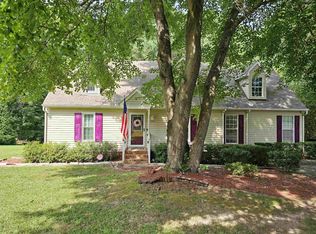Well-maintained Cape Code home with a rocking chair front porch on .79 acre lot! Features a bright open floor plan & upgrades galore including a beautiful custom designer kitchen with new shaker style cabinets, granite countertops, tile back splash & stainless steel appliances. Beautiful hardwood flooring throughout the first floor and plush carpet on second floor. Sherwin Williams designer paint used throughout the home. Beautiful 1st floor bedroom and bath with large walk-in tile shower, double vanity and quartz countertops. No HOA dues. New roof in 2017. Large deck for entertaining and detached workshop in the backyard. Convenient to Cary Crossroads, 440 and 40. Move in & enjoy! No Seller’s Agents please. 2.4% Buyer’s Agent Commission offered. Please contact owner directly for showings.
This property is off market, which means it's not currently listed for sale or rent on Zillow. This may be different from what's available on other websites or public sources.

