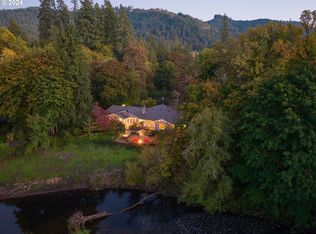Sold
$700,000
90400 Sunderman Rd, Springfield, OR 97478
2beds
2,258sqft
Residential, Single Family Residence
Built in 1985
2.39 Acres Lot
$833,100 Zestimate®
$310/sqft
$2,147 Estimated rent
Home value
$833,100
$758,000 - $916,000
$2,147/mo
Zestimate® history
Loading...
Owner options
Explore your selling options
What's special
Golf Course Living at its finest! Rare opportunity to live on the 18th hole of The Pine Ridge Golf Club! Custom NW Contemporary with Soaring Vaults and Walls of Windows throughout make you feel like you're on vacation everyday! Enter through the circular driveway and step inside the spacious main level living area complete with living room, family room and open kitchen! Watch golfers pass by while enjoying your morning coffee in the dining nook! Retreat to the generously sized Main Level Primary Suite complete with large cedar lined walk in closet and private bathroom! Second Bedroom offers separation of space and has its own slider and deck access. Upstairs you will find a loft perfect for an office, reading area or perhaps guest quarters. The 1500+sqft full basement provides great opportunity for gardening, exercise, woodworking or hobbies. Outside you will find 2.39 Lush acres complete with garden area, mature landscaping and a wrap around deck to enjoy the views year round! Living next door to the Pine Ridge Golf Club & Mohawk Bar & Grill; you'll never run out of things to do!
Zillow last checked: 8 hours ago
Listing updated: July 19, 2024 at 09:47am
Listed by:
Stephanie Coats 541-554-9435,
Keller Williams Realty Eugene and Springfield
Bought with:
D'arcy Martin, 921200084
Martin & Co Realty
Source: RMLS (OR),MLS#: 24300868
Facts & features
Interior
Bedrooms & bathrooms
- Bedrooms: 2
- Bathrooms: 2
- Full bathrooms: 2
Primary bedroom
- Features: Bathroom, Bay Window, Double Sinks, Ensuite, Shower, Soaking Tub, Vaulted Ceiling, Walkin Closet, Wallto Wall Carpet
- Level: Main
- Area: 182
- Dimensions: 13 x 14
Bedroom 2
- Features: Sliding Doors, Closet, Wallto Wall Carpet
- Level: Main
- Area: 120
- Dimensions: 10 x 12
Dining room
- Features: Bay Window, Hardwood Floors, Vaulted Ceiling
- Level: Main
- Area: 108
- Dimensions: 12 x 9
Family room
- Features: Builtin Features, Ceiling Fan, Deck, Fireplace, French Doors, Hardwood Floors, Vaulted Ceiling
- Level: Main
- Area: 408
- Dimensions: 24 x 17
Kitchen
- Features: Builtin Refrigerator, Dishwasher, Disposal, Gas Appliances, Hardwood Floors, Island, Pantry, Double Oven
- Level: Main
- Area: 169
- Width: 13
Living room
- Features: Ceiling Fan, Deck, Hardwood Floors, Sliding Doors, Vaulted Ceiling
- Level: Main
- Area: 208
- Dimensions: 13 x 16
Heating
- Forced Air, Fireplace(s)
Cooling
- Central Air
Appliances
- Included: Built-In Range, Built-In Refrigerator, Dishwasher, Disposal, Double Oven, Free-Standing Refrigerator, Gas Appliances, Microwave, Plumbed For Ice Maker, Stainless Steel Appliance(s), Electric Water Heater
- Laundry: Laundry Room
Features
- Floor 3rd, Ceiling Fan(s), High Speed Internet, Soaking Tub, Vaulted Ceiling(s), Built-in Features, Closet, Kitchen Island, Pantry, Bathroom, Double Vanity, Shower, Walk-In Closet(s)
- Flooring: Hardwood, Vinyl, Wall to Wall Carpet
- Doors: Sliding Doors, French Doors
- Windows: Double Pane Windows, Vinyl Frames, Bay Window(s)
- Basement: Full
- Number of fireplaces: 1
- Fireplace features: Gas
Interior area
- Total structure area: 2,258
- Total interior livable area: 2,258 sqft
Property
Parking
- Total spaces: 2
- Parking features: Driveway, RV Access/Parking, Garage Door Opener, Attached
- Attached garage spaces: 2
- Has uncovered spaces: Yes
Features
- Levels: Two
- Stories: 3
- Patio & porch: Patio, Porch, Deck
- Exterior features: Garden, Yard
- Fencing: Fenced
- Has view: Yes
- View description: Golf Course, Mountain(s), Trees/Woods
Lot
- Size: 2.39 Acres
- Features: Golf Course, Level, Acres 1 to 3
Details
- Additional structures: RVParking, ToolShed
- Parcel number: 1343118
- Zoning: RR5
Construction
Type & style
- Home type: SingleFamily
- Architectural style: Custom Style
- Property subtype: Residential, Single Family Residence
Materials
- Lap Siding
- Foundation: Stem Wall
- Roof: Composition
Condition
- Resale
- New construction: No
- Year built: 1985
Utilities & green energy
- Gas: Gas
- Sewer: Septic Tank
- Water: Well
- Utilities for property: Cable Connected
Community & neighborhood
Security
- Security features: Security Gate
Location
- Region: Springfield
Other
Other facts
- Listing terms: Cash,Conventional,VA Loan
- Road surface type: Paved
Price history
| Date | Event | Price |
|---|---|---|
| 7/19/2024 | Sold | $700,000-12.4%$310/sqft |
Source: | ||
| 7/14/2024 | Pending sale | $799,000+64.7%$354/sqft |
Source: | ||
| 9/26/2005 | Sold | $485,000$215/sqft |
Source: Public Record Report a problem | ||
Public tax history
| Year | Property taxes | Tax assessment |
|---|---|---|
| 2025 | $6,011 +2.9% | $535,825 +3% |
| 2024 | $5,842 +3% | $520,219 +3% |
| 2023 | $5,670 +4% | $505,067 +3% |
Find assessor info on the county website
Neighborhood: 97478
Nearby schools
GreatSchools rating
- 3/10Yolanda Elementary SchoolGrades: K-5Distance: 5 mi
- 5/10Briggs Middle SchoolGrades: 6-8Distance: 5 mi
- 5/10Thurston High SchoolGrades: 9-12Distance: 5 mi
Schools provided by the listing agent
- Elementary: Yolanda
- Middle: Briggs
- High: Thurston
Source: RMLS (OR). This data may not be complete. We recommend contacting the local school district to confirm school assignments for this home.

Get pre-qualified for a loan
At Zillow Home Loans, we can pre-qualify you in as little as 5 minutes with no impact to your credit score.An equal housing lender. NMLS #10287.
