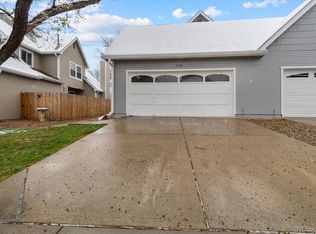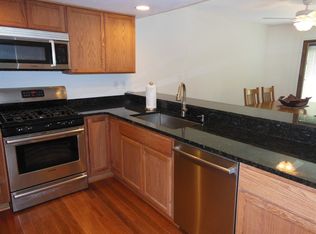Sold for $428,950
$428,950
9040 Zephyr Ct, Broomfield, CO 80021
2beds
1,055sqft
Townhouse
Built in 1981
1,786 Square Feet Lot
$394,100 Zestimate®
$407/sqft
$2,011 Estimated rent
Home value
$394,100
$374,000 - $414,000
$2,011/mo
Zestimate® history
Loading...
Owner options
Explore your selling options
What's special
This special townhome in Brittany Oaks has been tastefully remodeled with too many upgrades to list here (see more complete list in document attachments), but includes shaker cabinets and quartz countertops in the kitchen, rich-dark bamboo hardwoods in the living room, exotic Acacia hardwoods in the Primary bedroom, barn doors in upper bath saves space, jetted tub & luxury fixtures, brand new stainless appliances including range hood & deep stainless kitchen sink, new carpet upstairs, new windows & interior doors, and trim. Newer 50 gal. water heater, epoxy garage flooring, and upgraded LED lighting fixtures. Popcorn ceilings have even been scraped. HOA is scheduled to paint building exterior Spring 2023 (see building next door as examplet). HOA has reached it's cap on investor owned units, so Buyer must be an owner-occupant.
Zillow last checked: 8 hours ago
Listing updated: October 20, 2025 at 06:43pm
Listed by:
John Chamberlin 3034497000,
RE/MAX of Boulder, Inc
Bought with:
Kammy Ryckman, 100049203
Marlex Real Estate Corp
Source: IRES,MLS#: 987059
Facts & features
Interior
Bedrooms & bathrooms
- Bedrooms: 2
- Bathrooms: 2
- Full bathrooms: 1
- 1/2 bathrooms: 1
- Main level bathrooms: 1
Primary bedroom
- Description: Wood
- Features: Shared Primary Bath, Luxury Features Primary Bath
- Level: Upper
- Area: 143 Square Feet
- Dimensions: 13 x 11
Bedroom 2
- Description: Carpet
- Level: Upper
- Area: 132 Square Feet
- Dimensions: 12 x 11
Dining room
- Description: Tile
- Level: Main
- Area: 121 Square Feet
- Dimensions: 11 x 11
Kitchen
- Description: Tile
- Level: Main
- Area: 72 Square Feet
- Dimensions: 8 x 9
Laundry
- Description: Other
- Level: Upper
- Area: 15 Square Feet
- Dimensions: 5 x 3
Living room
- Description: Wood
- Level: Main
- Area: 168 Square Feet
- Dimensions: 14 x 12
Heating
- Forced Air, Individual Heat Source
Appliances
- Included: Electric Range, Self Cleaning Oven, Dishwasher, Refrigerator, Washer, Dryer, Microwave, Disposal
- Laundry: Washer/Dryer Hookup
Features
- Separate Dining Room, Walk-In Closet(s)
- Flooring: Wood
- Basement: None
- Has fireplace: Yes
- Fireplace features: Circulating, Living Room
- Common walls with other units/homes: End Unit
Interior area
- Total structure area: 1,055
- Total interior livable area: 1,055 sqft
- Finished area above ground: 1,055
- Finished area below ground: 0
Property
Parking
- Total spaces: 2
- Parking features: Garage Door Opener
- Attached garage spaces: 2
- Details: Attached
Features
- Levels: Two
- Stories: 2
- Patio & porch: Deck, Enclosed
- Fencing: Fenced,Wood
Lot
- Size: 1,786 sqft
- Features: Cul-De-Sac, Level, City Limits, Paved, Curbs, Gutters, Fire Hydrant within 500 Feet
Details
- Parcel number: 153746
- Zoning: PUD
- Special conditions: Private Owner
Construction
Type & style
- Home type: Townhouse
- Architectural style: Legal Conforming,Contemporary
- Property subtype: Townhouse
- Attached to another structure: Yes
Materials
- Painted/Stained
- Roof: Composition
Condition
- New construction: No
- Year built: 1981
Utilities & green energy
- Electric: Xcel
- Gas: Xcel
- Sewer: Public Sewer
- Water: City
- Utilities for property: Natural Gas Available, Cable Available, Individual Meter-Electric, Individual Meter-Gas, High Speed Avail
Green energy
- Energy efficient items: Windows, Thermostat
Community & neighborhood
Security
- Security features: Fire Alarm
Community
- Community features: None
Location
- Region: Westminster
- Subdivision: BRITTANY OAKS
HOA & financial
HOA
- Has HOA: Yes
- HOA fee: $355 monthly
- Services included: Trash, Snow Removal, Maintenance Grounds, Exterior Maintenance, Insurance
- Association name: Brittany Oaks
- Association phone: 303-457-1444
Other
Other facts
- Listing terms: Cash,Conventional,FHA,VA Loan
- Road surface type: Asphalt
Price history
| Date | Event | Price |
|---|---|---|
| 7/11/2023 | Sold | $428,950-0.2%$407/sqft |
Source: | ||
| 7/11/2023 | Pending sale | $429,900$407/sqft |
Source: | ||
| 5/15/2023 | Price change | $429,900-1.1%$407/sqft |
Source: | ||
| 5/5/2023 | Listed for sale | $434,900+271.7%$412/sqft |
Source: | ||
| 8/30/2012 | Sold | $117,000-2.5%$111/sqft |
Source: Public Record Report a problem | ||
Public tax history
| Year | Property taxes | Tax assessment |
|---|---|---|
| 2024 | $1,612 +7.9% | $21,164 |
| 2023 | $1,494 -1.5% | $21,164 +10.1% |
| 2022 | $1,516 +3.8% | $19,216 -2.8% |
Find assessor info on the county website
Neighborhood: 80021
Nearby schools
GreatSchools rating
- 5/10Lukas Elementary SchoolGrades: K-5Distance: 1.2 mi
- 6/10Wayne Carle Middle SchoolGrades: 6-8Distance: 1.9 mi
- 7/10Standley Lake High SchoolGrades: 9-12Distance: 1.9 mi
Schools provided by the listing agent
- Elementary: Lukas
- Middle: Caryl, Ken
- High: Standley Lake
Source: IRES. This data may not be complete. We recommend contacting the local school district to confirm school assignments for this home.
Get a cash offer in 3 minutes
Find out how much your home could sell for in as little as 3 minutes with a no-obligation cash offer.
Estimated market value$394,100
Get a cash offer in 3 minutes
Find out how much your home could sell for in as little as 3 minutes with a no-obligation cash offer.
Estimated market value
$394,100

