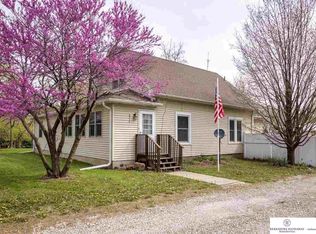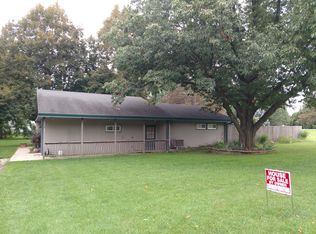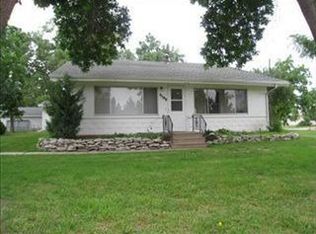Sold for $306,000 on 05/23/25
$306,000
9040 W Denton Rd, Denton, NE 68339
4beds
1,798sqft
Single Family Residence
Built in 1980
0.62 Acres Lot
$314,700 Zestimate®
$170/sqft
$1,807 Estimated rent
Home value
$314,700
$283,000 - $349,000
$1,807/mo
Zestimate® history
Loading...
Owner options
Explore your selling options
What's special
Opportunity awaits you at this conveniently located four bedroom, two bathroom, 2 stall garage, ranch style home on over a half acre parcel. And if that weren’t enough you are going to love the 20 x 40 insulated garage/shop for all of your hobbies or home business. The main floor features a primary bedroom with walk-in closet, two more bedrooms and bathroom with whirlpool tub. Enjoy family gatherings in the living room and dining room or on the back patio. Laundry is conveniently located on the main floor just off the garage. Enjoy cozy evenings in the lower level family room. The lower level also has an additional bedroom and a nonconforming bedroom as well as a three-quarter bath. No need to worry about the roof it has recently been replaced. The property is being sold “As Is”. Please call for your private showing.
Zillow last checked: 8 hours ago
Listing updated: May 23, 2025 at 03:10pm
Listed by:
Kimberly Rempel 402-202-3754,
HOME Real Estate
Bought with:
Kimberly Topp, 0873768
BHHS Ambassador Real Estate
Source: GPRMLS,MLS#: 22508763
Facts & features
Interior
Bedrooms & bathrooms
- Bedrooms: 4
- Bathrooms: 2
- Full bathrooms: 1
- 3/4 bathrooms: 1
- Main level bathrooms: 1
Primary bedroom
- Level: Main
- Area: 154
- Dimensions: 11 x 14
Bedroom 2
- Level: Main
- Area: 100
- Dimensions: 10 x 10
Bedroom 3
- Level: Main
- Area: 121
- Dimensions: 11 x 11
Bedroom 4
- Level: Basement
- Area: 182
- Dimensions: 13 x 14
Bedroom 5
- Level: Basement
- Width: 14
Family room
- Level: Basement
- Area: 336
- Dimensions: 28 x 12
Kitchen
- Level: Main
- Area: 80
- Dimensions: 8 x 10
Living room
- Level: Main
- Area: 252
- Dimensions: 12 x 21
Basement
- Area: 1204
Heating
- Propane, Baseboard
Cooling
- Central Air
Appliances
- Included: Range, Water Softener, Dryer, Microwave
Features
- Basement: Full,Partially Finished
- Has fireplace: No
Interior area
- Total structure area: 1,798
- Total interior livable area: 1,798 sqft
- Finished area above ground: 1,298
- Finished area below ground: 500
Property
Parking
- Total spaces: 3
- Parking features: Attached, Detached, Garage Door Opener
- Attached garage spaces: 3
Features
- Patio & porch: Patio
- Fencing: None
Lot
- Size: 0.62 Acres
- Dimensions: 203 x 132
- Features: Over 1/2 up to 1 Acre, Corner Lot, Level, Paved
Details
- Additional structures: Outbuilding
- Parcel number: 0315400003000
Construction
Type & style
- Home type: SingleFamily
- Architectural style: Ranch,Traditional
- Property subtype: Single Family Residence
Materials
- Brick/Other, Frame
- Foundation: Concrete Perimeter
- Roof: Composition
Condition
- Not New and NOT a Model
- New construction: No
- Year built: 1980
Utilities & green energy
- Sewer: Public Sewer
- Water: Public
- Utilities for property: Electricity Available, Propane, Water Available, Sewer Available
Community & neighborhood
Location
- Region: Denton
- Subdivision: Denton Village
Other
Other facts
- Listing terms: Conventional,Cash
- Ownership: Fee Simple
- Road surface type: Paved
Price history
| Date | Event | Price |
|---|---|---|
| 5/23/2025 | Sold | $306,000+0.3%$170/sqft |
Source: | ||
| 4/9/2025 | Pending sale | $305,000$170/sqft |
Source: | ||
| 4/8/2025 | Listed for sale | $305,000$170/sqft |
Source: | ||
Public tax history
| Year | Property taxes | Tax assessment |
|---|---|---|
| 2024 | -- | $289,400 +9.2% |
| 2023 | -- | $264,900 +22.4% |
| 2022 | $4,712 +3.2% | $216,400 |
Find assessor info on the county website
Neighborhood: 68339
Nearby schools
GreatSchools rating
- 6/10Crete Intermediate SchoolGrades: 3-5Distance: 9.4 mi
- 7/10Crete Middle SchoolGrades: 6-8Distance: 9.4 mi
- 2/10Crete High SchoolGrades: 9-12Distance: 9.3 mi
Schools provided by the listing agent
- Elementary: Crete
- Middle: Crete
- High: Crete
- District: Crete
Source: GPRMLS. This data may not be complete. We recommend contacting the local school district to confirm school assignments for this home.

Get pre-qualified for a loan
At Zillow Home Loans, we can pre-qualify you in as little as 5 minutes with no impact to your credit score.An equal housing lender. NMLS #10287.


