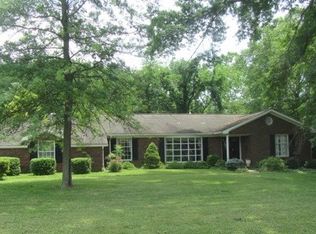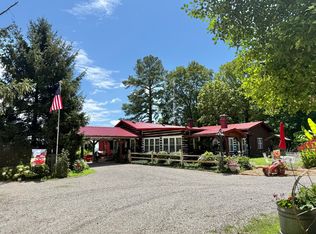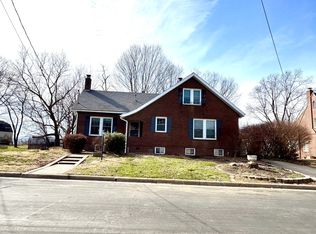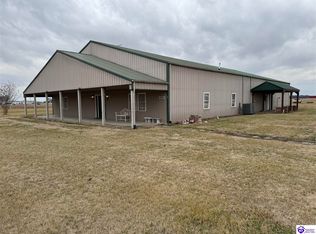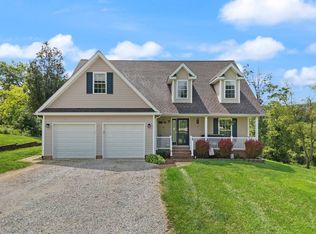Perched high on a hill at the end of a quiet dead-end street, this custom-built two-story home on 10 acres offers exceptional privacy and panoramic views of the countryside and the Ohio River just outside Tell City. With over 4,000 finished square feet, this 3-bedroom, 2.5-bath home combines space, quality construction, and a setting that is difficult to replicate. The main living and dining area features a dramatic 17-foot cathedral ceiling and an expansive wall of windows that captures breathtaking views. The 16’ x 32’ open living and dining space is ideal for both everyday living and entertaining. The spacious primary suite includes a tray ceiling and private ensuite bath. The finished 1,300 square foot walk-out basement with poured concrete walls adds flexible living space and includes a fireplace with gas insert. The kitchen is well-appointed with quartz countertops and island, walk-in pantry, and access to the outdoor entertaining areas. Step outside to a large deck with pergola and gas fire pit overlooking the 16’ x 32’ heated in-ground pool a true retreat surrounded by nature. The property also features a 24’ x 40’ barn with electric and attached 11’ x 40’ lean-to. A rare opportunity to own acreage, views, and quality construction in a private hilltop setting.
Active
$485,000
9040 Steward Rd, Tell City, IN 47586
3beds
4,082sqft
Est.:
Single Family Residence
Built in 1999
10.03 Acres Lot
$472,200 Zestimate®
$--/sqft
$-- HOA
What's special
Fireplace with gas insertPrivate hilltop settingCustom-built two-story homePrivate ensuite bathWalk-in pantry
- 3 days |
- 763 |
- 35 |
Likely to sell faster than
Zillow last checked: 8 hours ago
Listing updated: February 27, 2026 at 09:22pm
Listed by:
Kara Hinshaw Cell:812-686-3268,
Key Associates Signature Realty
Source: IRMLS,MLS#: 202606166
Tour with a local agent
Facts & features
Interior
Bedrooms & bathrooms
- Bedrooms: 3
- Bathrooms: 3
- Full bathrooms: 2
- 1/2 bathrooms: 1
- Main level bedrooms: 3
Bedroom 1
- Level: Main
Bedroom 2
- Level: Main
Dining room
- Level: Main
- Area: 128
- Dimensions: 16 x 8
Family room
- Area: 160
- Dimensions: 16 x 10
Kitchen
- Level: Main
- Area: 224
- Dimensions: 16 x 14
Living room
- Level: Main
Heating
- Natural Gas
Cooling
- Central Air
Appliances
- Included: Water Softener Owned
Features
- Cathedral Ceiling(s), Tray Ceiling(s), Pantry, Main Level Bedroom Suite
- Basement: Full,Concrete
- Number of fireplaces: 1
- Fireplace features: Family Room
Interior area
- Total structure area: 5,751
- Total interior livable area: 4,082 sqft
- Finished area above ground: 4,082
- Finished area below ground: 0
Video & virtual tour
Property
Parking
- Total spaces: 2
- Parking features: Attached
- Attached garage spaces: 2
Features
- Levels: One and One Half
- Stories: 1.5
- Patio & porch: Deck Covered
- Pool features: In Ground
Lot
- Size: 10.03 Acres
- Dimensions: 155x368x350x204x174x45x119
- Features: Other
Details
- Additional structures: Barn
- Additional parcels included: 6213-20-400-034.000-006
- Parcel number: 621320400027.000006
Construction
Type & style
- Home type: SingleFamily
- Property subtype: Single Family Residence
Materials
- Stone, Vinyl Siding
Condition
- New construction: No
- Year built: 1999
Utilities & green energy
- Sewer: Public Sewer
- Water: Public
Community & HOA
Community
- Features: Pool
- Security: Security System
- Subdivision: None
Location
- Region: Tell City
Financial & listing details
- Tax assessed value: $366,300
- Annual tax amount: $3,541
- Date on market: 2/26/2026
Estimated market value
$472,200
$449,000 - $496,000
$2,309/mo
Price history
Price history
| Date | Event | Price |
|---|---|---|
| 2/26/2026 | Listed for sale | $485,000-7.6% |
Source: | ||
| 1/7/2026 | Listing removed | $525,000$129/sqft |
Source: My State MLS #11579946 Report a problem | ||
| 11/21/2025 | Price change | $525,000-10.3%$129/sqft |
Source: My State MLS #11579946 Report a problem | ||
| 9/25/2025 | Listed for sale | $585,000+64.8%$143/sqft |
Source: My State MLS #11579946 Report a problem | ||
| 8/22/2019 | Sold | $355,000-5.3% |
Source: | ||
| 6/25/2019 | Pending sale | $375,000$92/sqft |
Source: Keller Williams Capital Realty #201910180 Report a problem | ||
| 5/2/2019 | Price change | $375,000-3.8%$92/sqft |
Source: Keller Williams Capital Realty #201910180 Report a problem | ||
| 3/24/2019 | Listed for sale | $390,000$96/sqft |
Source: KELLER WILLIAMS CAPITAL REALTY #201910180 Report a problem | ||
Public tax history
Public tax history
| Year | Property taxes | Tax assessment |
|---|---|---|
| 2024 | $3,648 +7.5% | $366,300 +2.1% |
| 2023 | $3,394 +11.9% | $358,900 +2.6% |
| 2022 | $3,034 +7.7% | $349,800 +20% |
| 2021 | $2,818 +1.2% | $291,600 +7.5% |
| 2020 | $2,785 -1.8% | $271,200 +1.3% |
| 2019 | $2,836 +3.1% | $267,700 +1.8% |
| 2018 | $2,750 -1.1% | $263,000 +2.9% |
| 2017 | $2,781 | $255,500 -1.8% |
| 2016 | $2,781 -1.5% | $260,100 +2.2% |
| 2014 | $2,823 +6.1% | $254,400 +4.8% |
| 2013 | $2,661 -3.8% | $242,700 -3.5% |
| 2012 | $2,766 -2.9% | $251,400 -4.4% |
| 2011 | $2,849 +0.9% | $263,000 |
| 2010 | $2,824 +1.7% | $263,000 +1.8% |
| 2009 | $2,778 | $258,400 |
Find assessor info on the county website
BuyAbility℠ payment
Est. payment
$2,570/mo
Principal & interest
$2283
Property taxes
$287
Climate risks
Neighborhood: 47586
Nearby schools
GreatSchools rating
- 5/10William Tell Elementary SchoolGrades: PK-6Distance: 1.3 mi
- 6/10Tell City Jr-Sr High SchoolGrades: 7-12Distance: 1.2 mi
Schools provided by the listing agent
- Elementary: William Tell
- Middle: Tell City Jr/Sr
- High: Tell City Jr/Sr
- District: Tell City-Troy Township School Corp.
Source: IRMLS. This data may not be complete. We recommend contacting the local school district to confirm school assignments for this home.
