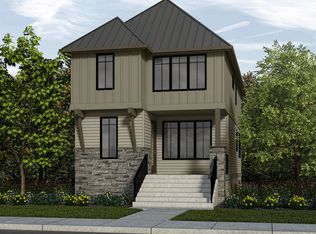Sold
$611,000
9040 SW Salmon St, Portland, OR 97225
3beds
1,845sqft
Residential, Single Family Residence
Built in 2018
2,178 Square Feet Lot
$586,600 Zestimate®
$331/sqft
$2,937 Estimated rent
Home value
$586,600
$557,000 - $616,000
$2,937/mo
Zestimate® history
Loading...
Owner options
Explore your selling options
What's special
Luxury Pacific Northwest Contemporary in sought after West Haven is now on the market. Clean and modern design details with energy efficient systems invite you into this like-new sanctuary. Some of the many amenities include: an open floor plan, high ceilings, abundant light throughout, master suite with soaking tub and two walk-in closets, hand scraped wood flooring, gas fireplace, kitchen with quartz counters, all stainless-steel appliances. The exterior showcases a metal roof, covered porch and plenty of parking. Location provides for convenient access to many amenities: short distance to shopping, Catlin Gabel, West Tualatin View, St. Vincent's Hospital and convenient commute to downtown and westside locations.
Zillow last checked: 8 hours ago
Listing updated: November 08, 2025 at 09:00pm
Listed by:
Lindsay Littlejohn 503-806-1254,
Premiere Property Group, LLC
Bought with:
Julie Tran, 201003063
eXp Realty, LLC
Source: RMLS (OR),MLS#: 23639211
Facts & features
Interior
Bedrooms & bathrooms
- Bedrooms: 3
- Bathrooms: 3
- Full bathrooms: 2
- Partial bathrooms: 1
- Main level bathrooms: 1
Primary bedroom
- Features: Double Closet, Soaking Tub, Suite, Tile Floor, Walkin Closet, Wallto Wall Carpet
- Level: Upper
- Area: 156
- Dimensions: 13 x 12
Bedroom 2
- Features: Wallto Wall Carpet
- Level: Upper
- Area: 110
- Dimensions: 11 x 10
Bedroom 3
- Features: Wallto Wall Carpet
- Level: Upper
- Area: 81
- Dimensions: 9 x 9
Dining room
- Features: Great Room, Engineered Hardwood, High Ceilings
- Level: Main
- Area: 88
- Dimensions: 11 x 8
Family room
- Features: Fireplace, Great Room, Engineered Hardwood, High Ceilings
- Level: Main
- Area: 153
- Dimensions: 17 x 9
Kitchen
- Features: Gas Appliances, Great Room, Island, Kitchen Dining Room Combo, Engineered Hardwood, High Ceilings
- Level: Main
- Area: 110
- Width: 10
Living room
- Features: Engineered Hardwood, High Ceilings
- Level: Main
- Area: 110
- Dimensions: 11 x 10
Heating
- Heat Pump, Mini Split, Zoned, Fireplace(s)
Cooling
- Heat Pump
Appliances
- Included: Dishwasher, Disposal, ENERGY STAR Qualified Appliances, Free-Standing Gas Range, Free-Standing Refrigerator, Gas Appliances, Microwave, Stainless Steel Appliance(s), Washer/Dryer, Electric Water Heater
- Laundry: Laundry Room
Features
- Ceiling Fan(s), High Ceilings, Quartz, Soaking Tub, Built-in Features, Great Room, Kitchen Island, Kitchen Dining Room Combo, Double Closet, Suite, Walk-In Closet(s), Pantry
- Flooring: Engineered Hardwood, Tile, Wall to Wall Carpet
- Windows: Vinyl Frames
- Basement: Crawl Space,Other
- Number of fireplaces: 1
- Fireplace features: Gas
Interior area
- Total structure area: 1,845
- Total interior livable area: 1,845 sqft
Property
Parking
- Total spaces: 2
- Parking features: Driveway, On Street, Garage Door Opener, Attached
- Attached garage spaces: 2
- Has uncovered spaces: Yes
Features
- Stories: 3
- Patio & porch: Covered Patio
Lot
- Size: 2,178 sqft
- Features: Commons, SqFt 0K to 2999
Details
- Parcel number: R2199111
Construction
Type & style
- Home type: SingleFamily
- Architectural style: NW Contemporary
- Property subtype: Residential, Single Family Residence
Materials
- Board & Batten Siding, Cement Siding, Cultured Stone
- Foundation: Concrete Perimeter, Other
- Roof: Metal
Condition
- Resale
- New construction: No
- Year built: 2018
Utilities & green energy
- Gas: Gas
- Sewer: Public Sewer
- Water: Public
- Utilities for property: Cable Connected
Community & neighborhood
Location
- Region: Portland
- Subdivision: West Haven - Sylvan
HOA & financial
HOA
- Has HOA: No
- HOA fee: $45 monthly
- Amenities included: Commons, Management
Other
Other facts
- Listing terms: Cash,Conventional,FHA,Other,VA Loan
- Road surface type: Paved
Price history
| Date | Event | Price |
|---|---|---|
| 1/12/2024 | Sold | $611,000+1.8%$331/sqft |
Source: | ||
| 12/18/2023 | Pending sale | $600,000$325/sqft |
Source: | ||
| 12/15/2023 | Listed for sale | $600,000+15.4%$325/sqft |
Source: | ||
| 11/9/2023 | Listing removed | -- |
Source: Zillow Rentals | ||
| 10/28/2023 | Listed for rent | $3,000$2/sqft |
Source: Zillow Rentals | ||
Public tax history
| Year | Property taxes | Tax assessment |
|---|---|---|
| 2025 | $7,144 +4.4% | $374,240 +3% |
| 2024 | $6,845 +6.5% | $363,340 +3% |
| 2023 | $6,429 +3.6% | $352,760 +3% |
Find assessor info on the county website
Neighborhood: West Haven-Sylvan
Nearby schools
GreatSchools rating
- 7/10West Tualatin View Elementary SchoolGrades: K-5Distance: 0.2 mi
- 7/10Cedar Park Middle SchoolGrades: 6-8Distance: 1.4 mi
- 7/10Beaverton High SchoolGrades: 9-12Distance: 2.7 mi
Schools provided by the listing agent
- Elementary: W Tualatin View
- Middle: Cedar Park
- High: Beaverton
Source: RMLS (OR). This data may not be complete. We recommend contacting the local school district to confirm school assignments for this home.
Get a cash offer in 3 minutes
Find out how much your home could sell for in as little as 3 minutes with a no-obligation cash offer.
Estimated market value
$586,600
Get a cash offer in 3 minutes
Find out how much your home could sell for in as little as 3 minutes with a no-obligation cash offer.
Estimated market value
$586,600
