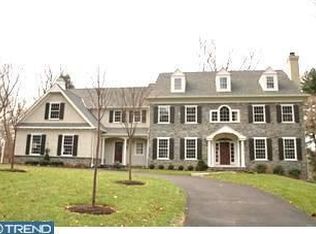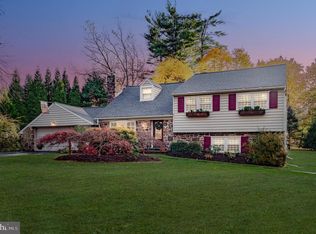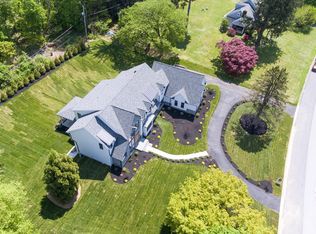In person tours are now allowed! Call for your appointment! 904 Wootton Road, Bryn Mawr, is an exceptional manor house with ELEVATOR that features superior construction with the finest materials. 10ft. ceilings, custom millwork, an all-floor elevator, a pizza oven and a whole-house generator are just some of the luxuries awaiting you. Situated in Radnor Township with a flat lot, this 5 bedroom, 8 bath home with finished walk-out Lower Level is a show stopper. The first floor includes hardwood floors throughout, elegant dining room and living room with gas fireplace, study with built-ins, 2 half baths, and a cozy family room with coffered ceiling and gas fireplace. The eat-in gourmet kitchen is a chef's dream, featuring reclaimed barn wood flooring, a huge center island, light custom cabinets, granite countertops, high-end appliances, two dishwashers and a brick pizza oven. The second level boasts hardwood flooring throughout, 5 bedrooms and 5 bathrooms. The luxurious master suite includes a large master bedroom with vaulted ceiling, his-and-hers walk-in closets AND his-and hers separate, full bathrooms. There are two additional bedrooms with en-suite bathrooms and 2 bedrooms that share a jack-and-jill bathroom with convenient second floor laundry room with cabinetry. There are open walk up stairs to the third level. The fabulous walk-out lower level is an entertaining haven! Large rec room with fireplace, exquisite state of the art wine cellar, built-in wet bar and huge gym with bath. A four car HEATED garage completes this incredible home. Public water & sewer and 4 zone heating/cooling. The exterior of the home is solid gray Mica stone with gorgeous brick inlay. (No stone facade here!) The rear boasts a covered outdoor living room and bluestone patio, perfect for entertaining on a warm day! Better than new construction with the lower level already finished and professional landscaping with specimen plantings like a gorgeous Magnolia tree. Move right in! Amazing Radnor schools and close to many private schools. *Please note that Delaware County is conducting a real estate tax reassessment, effective January 1, 2021. If you have any questions or concerns about the impact of this process on the future real estate taxes for this property, you should contact the Delaware County Treasurer's Office or call the Tax Reassessment Hotline at 610-891-5695.
This property is off market, which means it's not currently listed for sale or rent on Zillow. This may be different from what's available on other websites or public sources.


