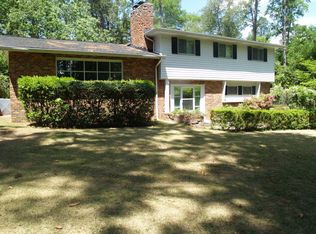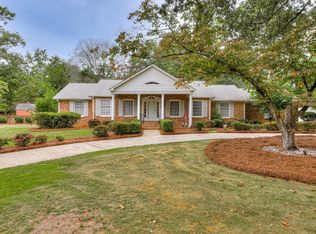Crepe Myrtle Cottage. Approx 3400 sq ft. executive home on large private lot in Kalmia Hills. Located near USCA, Aiken Regional Hospital with straight shot to Augusta. 5 bedrooms, 4 baths, large formal dining room and living room. Bright kitchen with separate breakfast room. Large library over garage now converted into 5th bedroom/bath or private office. Professionally designed and maintained garden space with irrigation with separate well. Large green house with power and large attached storage shed. Many updates, new roof 2018, exterior of house repainted 2018. New whole house gutters. There are hardwood floors underneath the carpet in the main living-room and the three bedrooms on the left side of the home.
This property is off market, which means it's not currently listed for sale or rent on Zillow. This may be different from what's available on other websites or public sources.


