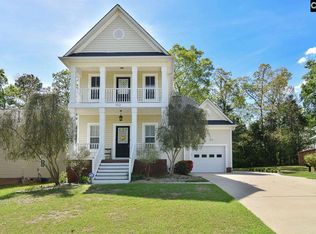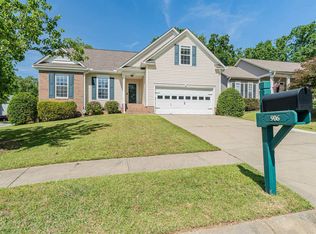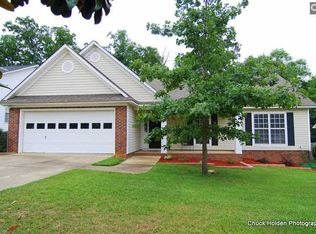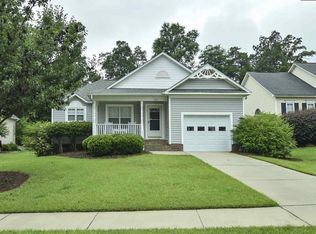Great opportunity for one level living in Chapin school zone. New hardwood floors throughout and updated granite countertops make this move in ready. No carpet for allergy conscious family. Pleasant neutral decor. Located across street Neighborhood park and playground. Sit on back of deck overlooking wooded area. So Pleasant Here. Glamorous master suite with separate garden tub and shower, double vanities, walk in closet, tray ceiling. This is how you want to live.
This property is off market, which means it's not currently listed for sale or rent on Zillow. This may be different from what's available on other websites or public sources.



