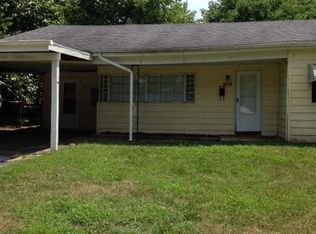Closed
Price Unknown
904 W Tracy Street, Springfield, MO 65807
3beds
1,872sqft
Single Family Residence
Built in 1970
0.25 Acres Lot
$232,500 Zestimate®
$--/sqft
$1,888 Estimated rent
Home value
$232,500
$221,000 - $246,000
$1,888/mo
Zestimate® history
Loading...
Owner options
Explore your selling options
What's special
New to market, updated home within walking distance to Mark Twain Elementary school. Updates include beautiful wood look ceramic tile throughout all common areas of home, including sun room. a large living room, kitchen and dining area. You will be pleasantly surprised by the large bedrooms, 2 with a high grade carpet and one with LVP. Also, among the upgrades are a custom tile shower, granite counter tops, beautiful backsplash brand new stove, AND A newer metal roof, This really is a must see on your list.
Zillow last checked: 8 hours ago
Listing updated: December 01, 2025 at 01:01pm
Listed by:
Patricia Phelps 417-830-4935,
EXP Realty LLC
Bought with:
Revoir Real Estate Group, 2013030060
EXP Realty LLC
Source: SOMOMLS,MLS#: 60261884
Facts & features
Interior
Bedrooms & bathrooms
- Bedrooms: 3
- Bathrooms: 2
- Full bathrooms: 1
- 1/2 bathrooms: 1
Bedroom 1
- Area: 196
- Dimensions: 14 x 14
Bedroom 2
- Area: 195
- Dimensions: 15 x 13
Bedroom 3
- Area: 182
- Dimensions: 14 x 13
Dining area
- Area: 169
- Dimensions: 13 x 13
Kitchen
- Area: 180
- Dimensions: 12 x 15
Living room
- Area: 323
- Dimensions: 19 x 17
Heating
- Forced Air, Natural Gas
Cooling
- Attic Fan, Ceiling Fan(s), Central Air
Appliances
- Included: Dishwasher, Free-Standing Electric Oven, Microwave, Disposal
- Laundry: W/D Hookup
Features
- Walk-in Shower, Granite Counters, Walk-In Closet(s)
- Flooring: Carpet, Tile, Laminate
- Has basement: No
- Attic: Access Only:No Stairs
- Has fireplace: No
Interior area
- Total structure area: 1,872
- Total interior livable area: 1,872 sqft
- Finished area above ground: 1,872
- Finished area below ground: 0
Property
Parking
- Total spaces: 4
- Parking features: Garage, Carport
- Garage spaces: 4
- Carport spaces: 2
Features
- Levels: One
- Stories: 1
- Has view: Yes
- View description: City
Lot
- Size: 0.25 Acres
- Dimensions: 500 x 2180
Details
- Parcel number: 881335405031
Construction
Type & style
- Home type: SingleFamily
- Property subtype: Single Family Residence
Condition
- Year built: 1970
Utilities & green energy
- Sewer: Public Sewer
- Water: Public
Community & neighborhood
Location
- Region: Springfield
- Subdivision: South Haven
Price history
| Date | Event | Price |
|---|---|---|
| 3/29/2024 | Sold | -- |
Source: | ||
| 3/19/2024 | Pending sale | $215,000$115/sqft |
Source: | ||
| 3/5/2024 | Price change | $215,000-6.5%$115/sqft |
Source: | ||
| 2/23/2024 | Listed for sale | $230,000+202.6%$123/sqft |
Source: | ||
| 6/17/2016 | Listing removed | $76,000$41/sqft |
Source: Murney Associates, Realtors #60053157 Report a problem | ||
Public tax history
| Year | Property taxes | Tax assessment |
|---|---|---|
| 2024 | $1,045 +0.6% | $19,470 |
| 2023 | $1,039 +2.1% | $19,470 +4.6% |
| 2022 | $1,017 +0% | $18,620 |
Find assessor info on the county website
Neighborhood: Mark Twain
Nearby schools
GreatSchools rating
- 5/10Mark Twain Elementary SchoolGrades: PK-5Distance: 0.1 mi
- 5/10Jarrett Middle SchoolGrades: 6-8Distance: 1.9 mi
- 4/10Parkview High SchoolGrades: 9-12Distance: 1.2 mi
Schools provided by the listing agent
- Elementary: SGF-Mark Twain
- Middle: SGF-Jarrett
- High: SGF-Parkview
Source: SOMOMLS. This data may not be complete. We recommend contacting the local school district to confirm school assignments for this home.

