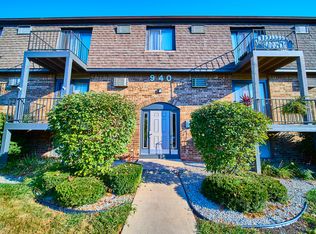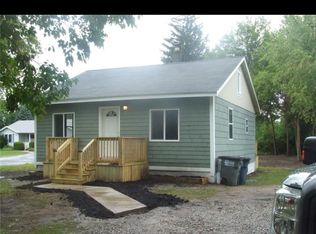Sold for $280,000 on 06/28/23
$280,000
904 W State Line Rd, Toledo, OH 43612
3beds
2,018sqft
Single Family Residence
Built in 1955
1.62 Acres Lot
$308,300 Zestimate®
$139/sqft
$1,873 Estimated rent
Home value
$308,300
$287,000 - $333,000
$1,873/mo
Zestimate® history
Loading...
Owner options
Explore your selling options
What's special
Sprawling, well-maintained brick ranch situated on over 1.5 acres of land offers a picturesque setting! Lge galley style kitchen features stainless steel appliances & a cozy breakfast area. Kitchen overlooks the beautiful backyard w/ fenced-in inground pool, composite deck complete w/ a gazebo & hot tub, creating the ideal oasis for outdoor entertaining & relaxation. Spacious light filled LR w/ large windows & fireplace flows perfectly into the formal DR. Finished basement offers add’l living space w/ separate laundry/ Ult room. Updates: newer HVAC, HWT, sump-pump, 50 yr shingles & much more.
Zillow last checked: 8 hours ago
Listing updated: October 13, 2025 at 11:45pm
Listed by:
Nancy Brown 419-704-9981,
RE/MAX Preferred Associates
Bought with:
Nicole Wolfe, 2018001617
EXP Realty, LLC
Source: NORIS,MLS#: 6101793
Facts & features
Interior
Bedrooms & bathrooms
- Bedrooms: 3
- Bathrooms: 2
- Full bathrooms: 2
Primary bedroom
- Features: Ceiling Fan(s)
- Level: Main
- Dimensions: 15 x 13
Bedroom 2
- Features: Ceiling Fan(s)
- Level: Main
- Dimensions: 12 x 11
Bedroom 3
- Features: Ceiling Fan(s)
- Level: Main
- Dimensions: 13 x 13
Breakfast room
- Features: Ceiling Fan(s)
- Level: Main
- Dimensions: 11 x 9
Dining room
- Features: Cove Ceiling(s), Formal Dining Room
- Level: Main
- Dimensions: 15 x 13
Game room
- Features: Dry Bar
- Level: Lower
- Dimensions: 41 x 13
Kitchen
- Level: Main
- Dimensions: 21 x 9
Living room
- Features: Cove Ceiling(s), Fireplace
- Level: Main
- Dimensions: 29 x 15
Heating
- Forced Air, Natural Gas
Cooling
- Attic Fan, Central Air, Whole House Fan
Appliances
- Included: Dishwasher, Microwave, Water Heater, Disposal, Gas Range Connection, Humidifier, Refrigerator
- Laundry: Electric Dryer Hookup
Features
- Ceiling Fan(s), Cove Ceiling(s), Dry Bar
- Flooring: Carpet, Wood
- Doors: Door Screen(s)
- Basement: Full
- Has fireplace: Yes
- Fireplace features: Gas, Living Room
Interior area
- Total structure area: 2,018
- Total interior livable area: 2,018 sqft
Property
Parking
- Total spaces: 3.5
- Parking features: Asphalt, Attached Garage, Detached Garage, Driveway, Garage Door Opener
- Garage spaces: 3.5
- Has uncovered spaces: Yes
Features
- Patio & porch: Patio, Deck
- Pool features: In Ground
Lot
- Size: 1.62 Acres
- Dimensions: 416 x 170
Details
- Additional structures: Shed(s)
- Parcel number: 2201337
- Other equipment: DC Well Pump
Construction
Type & style
- Home type: SingleFamily
- Architectural style: Traditional
- Property subtype: Single Family Residence
Materials
- Brick
- Roof: Shingle
Condition
- Year built: 1955
Utilities & green energy
- Electric: Circuit Breakers
- Sewer: Septic Tank
- Water: Public
Community & neighborhood
Security
- Security features: Smoke Detector(s)
Location
- Region: Toledo
- Subdivision: None
Other
Other facts
- Listing terms: Cash,Conventional,FHA,VA Loan
Price history
| Date | Event | Price |
|---|---|---|
| 6/29/2023 | Pending sale | $269,900-3.6%$134/sqft |
Source: NORIS #6101793 | ||
| 6/28/2023 | Sold | $280,000+3.7%$139/sqft |
Source: NORIS #6101793 | ||
| 5/22/2023 | Contingent | $269,900$134/sqft |
Source: NORIS #6101793 | ||
| 5/19/2023 | Listed for sale | $269,900$134/sqft |
Source: NORIS #6101793 | ||
Public tax history
| Year | Property taxes | Tax assessment |
|---|---|---|
| 2024 | $5,706 +61.3% | $90,370 +98.6% |
| 2023 | $3,538 +1.4% | $45,500 |
| 2022 | $3,488 -2.9% | $45,500 |
Find assessor info on the county website
Neighborhood: North Towne
Nearby schools
GreatSchools rating
- 4/10Greenwood Elementary SchoolGrades: K-6Distance: 0.3 mi
- 3/10Washington Junior High SchoolGrades: 7-8Distance: 2.6 mi
- 4/10Whitmer High SchoolGrades: 9-12Distance: 2.6 mi
Schools provided by the listing agent
- Elementary: Greenwood
- High: Whitmer
Source: NORIS. This data may not be complete. We recommend contacting the local school district to confirm school assignments for this home.

Get pre-qualified for a loan
At Zillow Home Loans, we can pre-qualify you in as little as 5 minutes with no impact to your credit score.An equal housing lender. NMLS #10287.
Sell for more on Zillow
Get a free Zillow Showcase℠ listing and you could sell for .
$308,300
2% more+ $6,166
With Zillow Showcase(estimated)
$314,466
