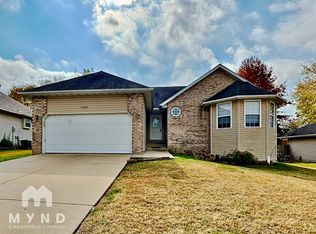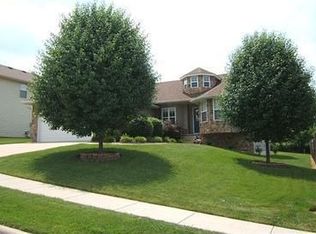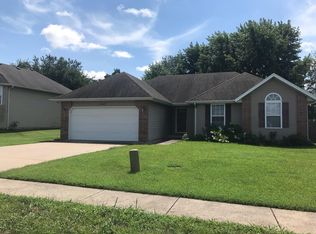Closed
Price Unknown
904 W Snider Street, Ozark, MO 65721
3beds
1,581sqft
Single Family Residence
Built in 2001
10,018.8 Square Feet Lot
$261,800 Zestimate®
$--/sqft
$1,582 Estimated rent
Home value
$261,800
$236,000 - $291,000
$1,582/mo
Zestimate® history
Loading...
Owner options
Explore your selling options
What's special
CHECK OUT THE NEW PHOTOS!!!**Charming 3-Bed, 2-Bath Home with Fresh Upgrades, outdoor Oasis and spacious living!**Welcome home to this beautifully updated 3-bedroom, 2-bathroom retreat in a warm and friendly neighborhood. Inside, enjoy the brand-new luxury vinyl plank (LVP) flooring and freshly painted walls, creating a bright, modern atmosphere that's move-in ready. Step outside to your private backyard featuring a new firepit--perfect for cozy evenings outside. With a welcoming community and inviting outdoor space, this home has everything you need for comfort and connection. Don't miss the chance to make it yours! Call and schedule your showing soon!
Zillow last checked: 8 hours ago
Listing updated: December 16, 2024 at 05:07pm
Listed by:
Victoria Y Lewis 417-658-5345,
White Magnolia Real Estate LLC
Bought with:
Karen Trimble, 1999120810
EXP Realty LLC
Source: SOMOMLS,MLS#: 60281077
Facts & features
Interior
Bedrooms & bathrooms
- Bedrooms: 3
- Bathrooms: 2
- Full bathrooms: 2
Bedroom 1
- Area: 237.83
- Dimensions: 17.11 x 13.9
Bedroom 2
- Area: 128.76
- Dimensions: 11.6 x 11.1
Bedroom 3
- Area: 128.76
- Dimensions: 11.6 x 11.1
Other
- Area: 242.05
- Dimensions: 23.5 x 10.3
Living room
- Area: 251.22
- Dimensions: 15.8 x 15.9
Heating
- Forced Air, Central, Fireplace(s), Natural Gas
Cooling
- Central Air, Ceiling Fan(s)
Appliances
- Included: Dishwasher, Gas Water Heater, Free-Standing Electric Oven
- Laundry: Main Level, W/D Hookup
Features
- High Ceilings, Walk-In Closet(s)
- Flooring: See Remarks
- Has basement: No
- Attic: Pull Down Stairs
- Has fireplace: Yes
- Fireplace features: Living Room, Gas
Interior area
- Total structure area: 1,581
- Total interior livable area: 1,581 sqft
- Finished area above ground: 1,581
- Finished area below ground: 0
Property
Parking
- Total spaces: 2
- Parking features: Garage - Attached
- Attached garage spaces: 2
Features
- Levels: One
- Stories: 1
Lot
- Size: 10,018 sqft
- Dimensions: 70 x 143
Details
- Parcel number: 110735003003025000
Construction
Type & style
- Home type: SingleFamily
- Property subtype: Single Family Residence
Condition
- Year built: 2001
Utilities & green energy
- Sewer: Public Sewer
- Water: Public
Community & neighborhood
Location
- Region: Ozark
- Subdivision: Southfork
Price history
| Date | Event | Price |
|---|---|---|
| 12/16/2024 | Sold | -- |
Source: | ||
| 11/13/2024 | Pending sale | $272,000$172/sqft |
Source: | ||
| 10/30/2024 | Listed for sale | $272,000+8.8%$172/sqft |
Source: | ||
| 9/28/2022 | Sold | -- |
Source: | ||
| 8/14/2022 | Pending sale | $249,900$158/sqft |
Source: | ||
Public tax history
| Year | Property taxes | Tax assessment |
|---|---|---|
| 2024 | $1,493 +0.1% | $23,850 |
| 2023 | $1,491 +9.4% | $23,850 +9.6% |
| 2022 | $1,363 | $21,760 |
Find assessor info on the county website
Neighborhood: 65721
Nearby schools
GreatSchools rating
- 8/10South Elementary SchoolGrades: K-4Distance: 0.6 mi
- 6/10Ozark Jr. High SchoolGrades: 8-9Distance: 2.2 mi
- 8/10Ozark High SchoolGrades: 9-12Distance: 2.6 mi
Schools provided by the listing agent
- Elementary: OZ South
- Middle: Ozark
- High: Ozark
Source: SOMOMLS. This data may not be complete. We recommend contacting the local school district to confirm school assignments for this home.


