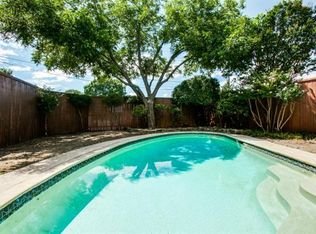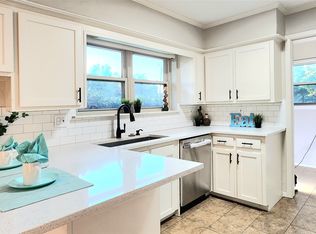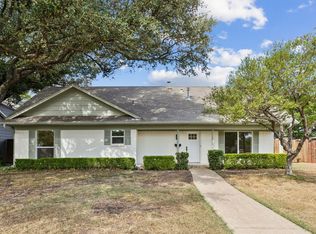Sold on 03/24/25
Price Unknown
904 Vinecrest Ln, Richardson, TX 75080
4beds
1,851sqft
Single Family Residence
Built in 1969
0.25 Acres Lot
$514,700 Zestimate®
$--/sqft
$2,677 Estimated rent
Home value
$514,700
$468,000 - $566,000
$2,677/mo
Zestimate® history
Loading...
Owner options
Explore your selling options
What's special
Charming 1969 Ranch Home in Richardson, TX – Prime Location & Spacious Living! Welcome to this updated 4-bedroom, 2-bathroom ranch-style home in the heart of Richardson! With its classic charm and plenty of living space, this well-maintained home offers a perfect blend of comfort and convenience.Generously sized rooms provide plenty of space for your family’s needs, with a thoughtful layout that ensures privacy and functionality. The eat-in kitchen is cozy and practical, with room for casual dining, perfect for family meals or entertaining friends. And the large dining room is spacious enough to host large gatherings, offering flexibility for both formal and casual dining.
Enjoy a huge backyard with endless possibilities – whether it’s for outdoor play, gardening, or simply relaxing in the fresh air.
Attached 2- car garage with an extended driveway, offering great parking options, and a fun sports court.
This home is zoned to the highly sought-after Richardson ISD schools – Mohawk Elementary, North Junior High, and JJ Pearce High School, all excellent education options for your family.
This home is ideally situated in a quiet, friendly neighborhood, offering easy access to shopping, dining, and major highways. With it's fantastic location, beautiful curb appeal and recent updates, this property is move-in ready and a true gem in West Richardson!
Don’t miss out – schedule your private tour today!
Zillow last checked: 8 hours ago
Listing updated: June 19, 2025 at 06:23pm
Listed by:
Heather Kobs 0714934 972-978-3287,
Call It Closed International, 833-242-7007
Bought with:
Sylvia Scott
Briggs Freeman Sotheby's Int'l
Source: NTREIS,MLS#: 20841939
Facts & features
Interior
Bedrooms & bathrooms
- Bedrooms: 4
- Bathrooms: 2
- Full bathrooms: 2
Primary bedroom
- Features: Ceiling Fan(s), En Suite Bathroom, Walk-In Closet(s)
- Level: First
- Dimensions: 15 x 12
Bedroom
- Level: First
- Dimensions: 11 x 11
Bedroom
- Level: First
- Dimensions: 11 x 11
Bedroom
- Dimensions: 11 x 10
Primary bathroom
- Features: Built-in Features, En Suite Bathroom
- Level: First
- Dimensions: 9 x 6
Dining room
- Level: First
- Dimensions: 19 x 13
Other
- Level: First
- Dimensions: 8 x 8
Kitchen
- Features: Breakfast Bar, Built-in Features, Eat-in Kitchen, Galley Kitchen, Granite Counters, Pantry
- Level: First
- Dimensions: 22 x 10
Living room
- Features: Fireplace
- Level: First
- Dimensions: 19 x 13
Heating
- Central, Natural Gas
Cooling
- Central Air, Ceiling Fan(s), Electric
Appliances
- Included: Dishwasher, Electric Cooktop, Electric Oven, Disposal, Refrigerator
Features
- Built-in Features, Eat-in Kitchen, High Speed Internet, Pantry, Vaulted Ceiling(s), Walk-In Closet(s)
- Flooring: Carpet, Ceramic Tile, Engineered Hardwood, Luxury Vinyl Plank
- Has basement: No
- Number of fireplaces: 1
- Fireplace features: Family Room, Gas Log
Interior area
- Total interior livable area: 1,851 sqft
Property
Parking
- Total spaces: 2
- Parking features: Driveway, Electric Gate, Garage, Garage Door Opener, Garage Faces Rear
- Attached garage spaces: 2
- Has uncovered spaces: Yes
Features
- Levels: One
- Stories: 1
- Exterior features: Rain Gutters
- Pool features: None
- Fencing: Back Yard,Electric,High Fence,Wood
Lot
- Size: 0.25 Acres
- Features: Back Yard, Interior Lot, Irregular Lot, Lawn, Landscaped, Level, Many Trees, Few Trees
- Residential vegetation: Grassed
Details
- Parcel number: 42084500230180000
Construction
Type & style
- Home type: SingleFamily
- Architectural style: Ranch,Detached
- Property subtype: Single Family Residence
Materials
- Brick, Wood Siding
- Foundation: Slab
- Roof: Composition,Shingle
Condition
- Year built: 1969
Utilities & green energy
- Sewer: Public Sewer
- Water: Public
- Utilities for property: Natural Gas Available, Sewer Available, Separate Meters, Water Available
Community & neighborhood
Community
- Community features: Curbs, Sidewalks
Location
- Region: Richardson
- Subdivision: Greenwood Hills 08
Other
Other facts
- Listing terms: Cash,Conventional,FHA,VA Loan
Price history
| Date | Event | Price |
|---|---|---|
| 3/24/2025 | Sold | -- |
Source: NTREIS #20841939 | ||
| 3/5/2025 | Pending sale | $519,500$281/sqft |
Source: NTREIS #20841939 | ||
| 2/19/2025 | Contingent | $519,500$281/sqft |
Source: NTREIS #20841939 | ||
| 2/14/2025 | Listed for sale | $519,500$281/sqft |
Source: NTREIS #20841939 | ||
| 12/19/2024 | Listing removed | $519,500$281/sqft |
Source: NTREIS #20795543 | ||
Public tax history
| Year | Property taxes | Tax assessment |
|---|---|---|
| 2024 | $3,762 -2.9% | $388,400 |
| 2023 | $3,873 | $388,400 |
Find assessor info on the county website
Neighborhood: Greenwood Hills
Nearby schools
GreatSchools rating
- 10/10Mohawk Elementary SchoolGrades: PK-6Distance: 0.7 mi
- 6/10Richardson North Junior High SchoolGrades: 7-8Distance: 0.6 mi
- 6/10Pearce High SchoolGrades: 9-12Distance: 1 mi
Schools provided by the listing agent
- Elementary: Mohawk
- High: Pearce
- District: Richardson ISD
Source: NTREIS. This data may not be complete. We recommend contacting the local school district to confirm school assignments for this home.
Get a cash offer in 3 minutes
Find out how much your home could sell for in as little as 3 minutes with a no-obligation cash offer.
Estimated market value
$514,700
Get a cash offer in 3 minutes
Find out how much your home could sell for in as little as 3 minutes with a no-obligation cash offer.
Estimated market value
$514,700


