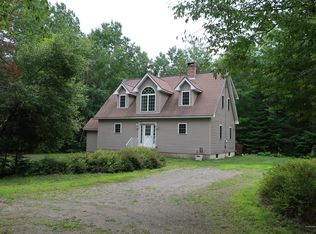This home is nestled in the middle of a wooded 44-acre parcel with no ability of an abutting land owner to build within site. It is a 3-bedroom, 2 full bath home. It has a dining room, kitchen, laundry room, office room, walk-in pantry off the kitchen, living room and newly constructed sun porch. There is a detached 28x32 two story insulated garage (built in 2010) The second story is a finished guest room. Additionally, there is a fully licensed and operating 24’x24’ insulated Maple Syrup Sugar House w/ an attached carport. There is also a garden shed, a tool shed, wood shed and a walk-in chicken coop. The home was completely renovated in 2008 which included gutting the home to the studs (2X6), replacing all electrical, plumbing, insulation, sheet rock, interior flooring, kitchen and bath fixtures, cabinets and counters. It includes hardwood and tile flooring in various rooms, hickory kitchen cabinets with granite counter tops. All new solid pine interior doors and new exterior doors and all new energy efficient Anderson windows. New exterior siding and new roof. A rear deck was added and runs the length of the house (10x44). It also includes and insulated mud room for an entrance area. Heating System - Propane heat system is high efficiency Rinnai wall mounted heaters and Rinnai wall mounted On-Demand hot water. Two wood stoves for bone warming warmth added comfort on those winter evenings. In 2019, a 12’ x 44’ covered front porch was added of which 12’ x 24’ is enclosed and heated and utilized as a sun porch. Private Water/Sewer – Water is 120’ well. Outstanding quality! Sewer is a 1000-gallon private septic – No monthly water or sewer bills. Trash Disposal and Recycling – no need to take trash to transfer station or pay by the bag. Curb-side pick-up each week with curb-side recycling pick-up monthly. Cost included in property tax. Appliances included; Propane Cook Stove, Refrigerator, dishwasher, microwave, wash & dryer, two wood stoves. Great Cell phone reception!
This property is off market, which means it's not currently listed for sale or rent on Zillow. This may be different from what's available on other websites or public sources.
