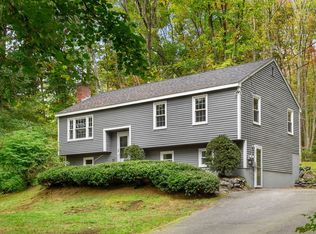Country cape with good bones in West Groton! First floor has a dining room, living room, kitchen, one bath and a first floor bedroom plus sitting room.Second floor two front to back bedrooms with builtins for extra storage. Also a breezeway to the one car garage with a woodshop to the rear. Home needs updating but has passing septic, recent driveway, 1/2 acre lot very close to a neighborhood for walking and around the corner from Harbor Village Shopping Plaza. All the conveniences with good access to New Hampshire! Cleaning in process, please pardon. More pictures coming.
This property is off market, which means it's not currently listed for sale or rent on Zillow. This may be different from what's available on other websites or public sources.
