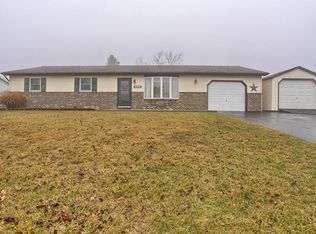Sold for $280,000 on 05/21/25
$280,000
904 Sycamore Ln, Lebanon, PA 17046
3beds
2,452sqft
Single Family Residence
Built in 1988
0.28 Acres Lot
$286,300 Zestimate®
$114/sqft
$2,116 Estimated rent
Home value
$286,300
$252,000 - $326,000
$2,116/mo
Zestimate® history
Loading...
Owner options
Explore your selling options
What's special
Welcome to this spacious traditional bi-level home located in Cornwall-Lebanon School District. Offering over 2,400 total square feet, this home provides comfort, functionality, and room to grow. The upper level features a generous living room filled with natural light and anchored by a cozy electric fireplace—perfect for relaxing or entertaining. The open-concept kitchen and dining area flow seamlessly together, with sliding glass doors that lead to a low-maintenance Trex deck and a large backyard —ideal for outdoor dining and enjoying the large backyard. Three bedrooms with closets, full bathroom and a half bathrooms in master bedroom. The lower level includes a partially finished basement with half bathroom, providing versatile space for a home office, gym or additional living area. Attached two-car garage and a convenient laundry area complete the lower level. Additional features include electric heat, central air conditioning, and a fantastic location close to schools, parks, restaurants and local amenities. Don’t miss the opportunity to make this wonderful property your home!
Zillow last checked: 8 hours ago
Listing updated: May 21, 2025 at 03:04am
Listed by:
Rynell Root 717-926-1541,
RE/MAX Cornerstone
Bought with:
Taing Vuthy Taing, RS354896
LPT Realty, LLC
Source: Bright MLS,MLS#: PALN2019882
Facts & features
Interior
Bedrooms & bathrooms
- Bedrooms: 3
- Bathrooms: 3
- Full bathrooms: 1
- 1/2 bathrooms: 2
- Main level bathrooms: 2
- Main level bedrooms: 3
Family room
- Features: Basement - Partially Finished, Attached Bathroom
- Level: Lower
Half bath
- Level: Lower
Heating
- Electric, Hot Water, Natural Gas
Cooling
- Central Air, Ceiling Fan(s), Electric
Appliances
- Included: Dishwasher, Oven/Range - Electric, Range Hood, Refrigerator, Water Heater, Electric Water Heater
- Laundry: Lower Level, Shared
Features
- Bathroom - Tub Shower, Ceiling Fan(s), Combination Kitchen/Dining, Floor Plan - Traditional, Kitchen - Table Space, Dry Wall
- Flooring: Carpet, Vinyl, Ceramic Tile, Laminate
- Doors: Storm Door(s), Sliding Glass
- Windows: Double Pane Windows
- Basement: Partial,Full,Partially Finished,Walk-Out Access
- Has fireplace: No
Interior area
- Total structure area: 2,452
- Total interior livable area: 2,452 sqft
- Finished area above ground: 1,831
- Finished area below ground: 621
Property
Parking
- Total spaces: 2
- Parking features: Garage Faces Side, Asphalt, Attached, Driveway, On Street, Off Street
- Attached garage spaces: 2
- Has uncovered spaces: Yes
Accessibility
- Accessibility features: None
Features
- Levels: Bi-Level,Two
- Stories: 2
- Patio & porch: Deck
- Exterior features: Lighting, Rain Gutters, Flood Lights
- Pool features: None
Lot
- Size: 0.28 Acres
Details
- Additional structures: Above Grade, Below Grade
- Parcel number: 2723385483782290000
- Zoning: RES
- Special conditions: Standard
Construction
Type & style
- Home type: SingleFamily
- Property subtype: Single Family Residence
Materials
- Vinyl Siding, Block
- Foundation: Brick/Mortar
- Roof: Architectural Shingle
Condition
- New construction: No
- Year built: 1988
Utilities & green energy
- Electric: 200+ Amp Service
- Sewer: Public Sewer
- Water: Public
Community & neighborhood
Location
- Region: Lebanon
- Subdivision: Sunset
- Municipality: NORTH LEBANON TWP
Other
Other facts
- Listing agreement: Exclusive Right To Sell
- Listing terms: Cash,Conventional
- Ownership: Fee Simple
Price history
| Date | Event | Price |
|---|---|---|
| 5/21/2025 | Sold | $280,000+12%$114/sqft |
Source: | ||
| 4/21/2025 | Pending sale | $250,000$102/sqft |
Source: | ||
| 4/14/2025 | Listed for sale | $250,000$102/sqft |
Source: | ||
Public tax history
| Year | Property taxes | Tax assessment |
|---|---|---|
| 2024 | $3,762 +2.1% | $158,300 |
| 2023 | $3,683 +2.9% | $158,300 |
| 2022 | $3,579 +8% | $158,300 |
Find assessor info on the county website
Neighborhood: Sand Hill
Nearby schools
GreatSchools rating
- 6/10Ebenezer El SchoolGrades: K-5Distance: 0.8 mi
- 8/10Cedar Crest Middle SchoolGrades: 6-8Distance: 3.8 mi
- 8/10Cedar Crest High SchoolGrades: 9-12Distance: 3.8 mi
Schools provided by the listing agent
- Elementary: Ebenezer
- Middle: Cedar Crest
- High: Cedar Crest
- District: Cornwall-lebanon
Source: Bright MLS. This data may not be complete. We recommend contacting the local school district to confirm school assignments for this home.

Get pre-qualified for a loan
At Zillow Home Loans, we can pre-qualify you in as little as 5 minutes with no impact to your credit score.An equal housing lender. NMLS #10287.
