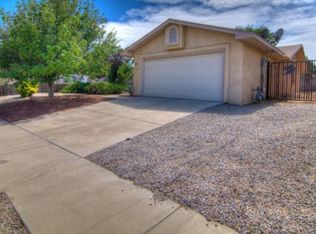Sold on 01/17/25
Price Unknown
904 Sunridge Rd SW, Albuquerque, NM 87121
3beds
1,714sqft
Single Family Residence
Built in 1981
6,969.6 Square Feet Lot
$269,000 Zestimate®
$--/sqft
$1,905 Estimated rent
Home value
$269,000
$245,000 - $296,000
$1,905/mo
Zestimate® history
Loading...
Owner options
Explore your selling options
What's special
Don't miss this great property with a GREAT NEW PRICE! Lots of work has gone into this home to make it move in ready for you or your buyer! All new kitchen, new carpet in bedrooms/den, new furnace, new HWH, fresh paint, nicely remodeled bath in 1 of 2 primary bathrooms. Total of 3 bedrooms, 3 baths. Formal living PLUS large den with gas FP. Metal Roof. Master cool. Out back you'll find a HUGE covered patio, large storage shed, additional playhouse/shed, it even has a Fishpond with a resident turtle! BYA possible. Lots of off street parking.
Zillow last checked: 8 hours ago
Listing updated: January 17, 2025 at 03:42pm
Listed by:
Robbie J Childs 505-830-2348,
Network Realty LLC
Bought with:
Tiffany Amber Paleo, 50050
Bright House Real Estate LLC
Source: SWMLS,MLS#: 1067904
Facts & features
Interior
Bedrooms & bathrooms
- Bedrooms: 3
- Bathrooms: 3
- Full bathrooms: 1
- 3/4 bathrooms: 2
Primary bedroom
- Level: Main
- Area: 199.88
- Dimensions: 20.67 x 9.67
Primary bedroom
- Level: Main
- Area: 188
- Dimensions: 11.75 x 16
Bedroom 3
- Level: Main
- Area: 170
- Dimensions: 17 x 10
Dining room
- Level: Main
- Area: 91
- Dimensions: 7 x 13
Family room
- Level: Main
- Area: 373.4
- Dimensions: 18.67 x 20
Kitchen
- Level: Main
- Area: 100
- Dimensions: 10 x 10
Living room
- Level: Main
- Area: 195
- Dimensions: 15 x 13
Heating
- Central, Forced Air, Natural Gas
Cooling
- Evaporative Cooling
Appliances
- Included: Dishwasher, Free-Standing Gas Range, Disposal, Range Hood
- Laundry: Gas Dryer Hookup, Washer Hookup, Dryer Hookup, ElectricDryer Hookup
Features
- Ceiling Fan(s), Living/Dining Room, Multiple Living Areas, Main Level Primary, Multiple Primary Suites, Skylights
- Flooring: Carpet, Laminate, Tile
- Windows: Thermal Windows, Skylight(s)
- Has basement: No
- Has fireplace: No
Interior area
- Total structure area: 1,714
- Total interior livable area: 1,714 sqft
Property
Features
- Levels: One
- Stories: 1
- Patio & porch: Covered, Patio
- Exterior features: Fence, Private Entrance, Private Yard, Water Feature
- Fencing: Back Yard,Wall
Lot
- Size: 6,969 sqft
- Features: Landscaped, Trees
Details
- Additional structures: Shed(s), Storage, Workshop
- Parcel number: 100905627600740109
- Zoning description: R-1B*
Construction
Type & style
- Home type: SingleFamily
- Property subtype: Single Family Residence
Materials
- Roof: Metal,Pitched
Condition
- Resale
- New construction: No
- Year built: 1981
Utilities & green energy
- Sewer: Public Sewer
- Water: Public
- Utilities for property: Electricity Connected, Natural Gas Connected, Sewer Connected, Water Connected
Green energy
- Energy generation: None
Community & neighborhood
Location
- Region: Albuquerque
Other
Other facts
- Listing terms: Cash,Conventional,FHA,VA Loan
Price history
| Date | Event | Price |
|---|---|---|
| 1/17/2025 | Sold | -- |
Source: | ||
| 12/15/2024 | Pending sale | $265,000$155/sqft |
Source: | ||
| 12/10/2024 | Price change | $265,000-8%$155/sqft |
Source: | ||
| 10/31/2024 | Price change | $288,000-4%$168/sqft |
Source: | ||
| 8/26/2024 | Price change | $299,900-4.8%$175/sqft |
Source: | ||
Public tax history
| Year | Property taxes | Tax assessment |
|---|---|---|
| 2024 | $1,770 +1.7% | $41,963 +3% |
| 2023 | $1,741 +3.5% | $40,741 +3% |
| 2022 | $1,682 +3.5% | $39,555 +3% |
Find assessor info on the county website
Neighborhood: Westgate Hts
Nearby schools
GreatSchools rating
- 5/10Edward Gonzales Elementary SchoolGrades: 3-5Distance: 0.4 mi
- 4/10Truman Middle SchoolGrades: 6-8Distance: 0.5 mi
- 7/10Atrisco Heritage Academy High SchoolGrades: 9-12Distance: 2.6 mi
Schools provided by the listing agent
- Elementary: Edward Gonzales
- Middle: Truman
- High: Atrisco Heritage
Source: SWMLS. This data may not be complete. We recommend contacting the local school district to confirm school assignments for this home.
Get a cash offer in 3 minutes
Find out how much your home could sell for in as little as 3 minutes with a no-obligation cash offer.
Estimated market value
$269,000
Get a cash offer in 3 minutes
Find out how much your home could sell for in as little as 3 minutes with a no-obligation cash offer.
Estimated market value
$269,000
