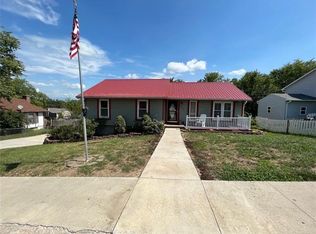Beautiful 3-Bedroom 2.5 bath Home in Knob Noster Near Whiteman AFB! Well-maintained home offers comfort and convenience. You will have a front porch to enjoy the neighborhood but also a back deck to be able to BBQ or just relax. Landscaping in the front has been very well taken care of so that you will be able to enjoy the beauty of this rental. House has been freshly painted throughout and LVP flooring through out the house so no carpet to worry about being stained or damaged. Kitchen has newer appliances and hard surface counter top. Easy access to the back deck to allow for transporting food to the grill. Downstairs you will find a large man cave or play are for the kids with a half bath for easy access. Washer and dryer are located in the laundry room in the basement. You can also walk out onto the lower portion of the deck from the basement. Garage are rear facing giving you the ability to leave without worrying about backing into the street. In the back yard you will discover trees and a firepit to enjoy on the lovely spring days. Security Deposit $1650 Pet Fee $500 plus $50 a month (Dogs only no cats) Available 1 July but may be able to move in a few days early based on current move out. 1 year lease Dogs allowed but no cats $500 pet fee / $50 a month rent 1650 security deposit
This property is off market, which means it's not currently listed for sale or rent on Zillow. This may be different from what's available on other websites or public sources.

