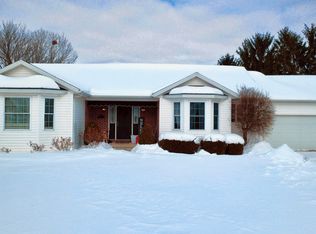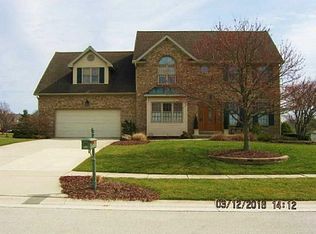Check out the Matterport 3-D Virtual Tour. Elegant Woodland Hills 2 story hosts 4 bedrooms and 2.5 baths. Formal dining plus large breakfast island. Spacious living room offering splendid natural lighting. Large kitchen with abundant counter and cabinet space. Luxuriant bedroom suite offers cozy sitting area, spacious closets and attractively updated bath with double sinks, garden tub and separate shower. Finished basement family room has daylight windows, ventless fireplace and computer area. Spectacular back yard offers 612 sq ft of multi-level decking with LED lighting on timer and 3 back yard access sites. Perfect for entertaining family and friends. Garage has built-in shelving in the workshop and epoxy coated cement floor. Many updates throughout. Owner offering ORA Home Warranty. LOT SIZE MAY VARY FROM AUDITOR'S SITE OVER 1/2 ACRE PER OWNER. $1,000 Bonus to selling agent at closing with acceptable contract.
This property is off market, which means it's not currently listed for sale or rent on Zillow. This may be different from what's available on other websites or public sources.

