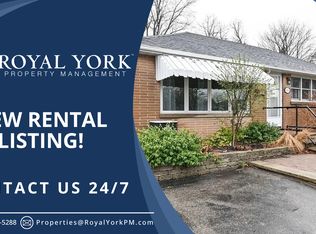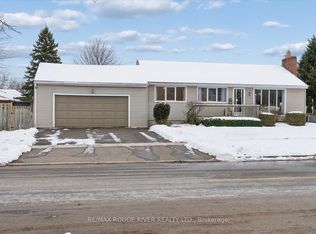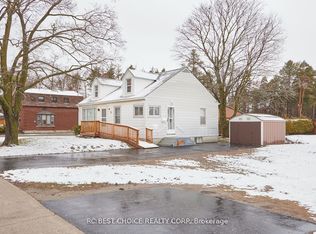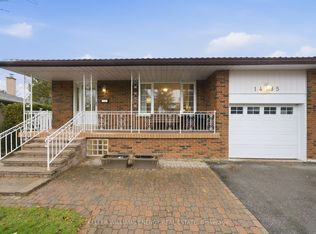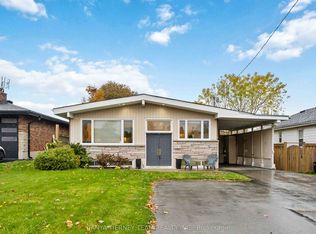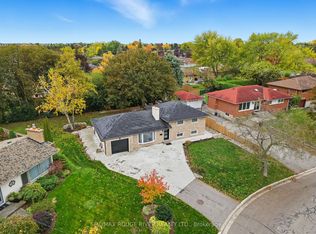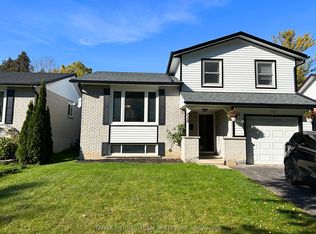Welcome to 904 Somerville Street-a modern, move-in-ready 4-bedroom, 3-bath home in one of North Oshawa's most family-focused neighbourhoods. Sitting on a wide lot directly across from the park, this property combines fresh interior updates with a resort-style backyard you'll enjoy all year long. ** Step inside to discover a home that feels newly finished, with major renovations completed in 2025. It's fully carpet-free, featuring hardwood floors on both levels. The brand-new kitchen (2025) offers quartz counters, a stylish backsplash, new stainless steel appliances, and updated zebra blinds throughout. Upstairs, the renovated main bath (2025) delivers a spa-like experience with a new tub, shower, and quartz vanity. ** Your private outdoor retreat includes a large upgraded pool with waterfall (liner & equipment 2023), a hot tub, covered patio, BBQ area, and plenty of room for entertaining or relaxing with family. ** The finished basement, complete with a separate entrance and a full 4-piece bath, provides excellent flexibility-ideal for an in-law suite, extended family, or additional living space. ** Recent big-ticket updates include: roof shingles (2024), most windows (2024), furnace (2019), and owned hot water tank (2019). ** With parks, schools, and transit steps away-and shopping and amenities just minutes from home-this property delivers the full package: modern updates, a prime location, and a backyard oasis you'll love coming home to.
Pending
C$824,900
904 Somerville St, Oshawa, ON L1G 4J7
4beds
3baths
Single Family Residence
Built in ----
8,574.98 Square Feet Lot
$-- Zestimate®
C$--/sqft
C$-- HOA
What's special
- 15 days |
- 15 |
- 0 |
Zillow last checked: 8 hours ago
Listing updated: 15 hours ago
Listed by:
CENTURY 21 PERCY FULTON LTD.
Source: TRREB,MLS®#: E12575868 Originating MLS®#: Toronto Regional Real Estate Board
Originating MLS®#: Toronto Regional Real Estate Board
Facts & features
Interior
Bedrooms & bathrooms
- Bedrooms: 4
- Bathrooms: 3
Primary bedroom
- Description: Primary Bedroom
- Level: Second
- Area: 14.54 Square Meters
- Area source: Other
- Dimensions: 4.34 x 3.35
Bedroom 2
- Description: Bedroom 2
- Level: Second
- Area: 8.68 Square Meters
- Area source: Other
- Dimensions: 3.35 x 2.59
Bedroom 3
- Description: Bedroom 3
- Level: Second
- Area: 8.99 Square Meters
- Area source: Other
- Dimensions: 3.28 x 2.74
Bedroom 4
- Description: Bedroom 4
- Level: Second
- Area: 7.72 Square Meters
- Area source: Other
- Dimensions: 2.88 x 2.68
Dining room
- Description: Dining Room
- Level: Main
- Area: 9.43 Square Meters
- Area source: Other
- Dimensions: 3.48 x 2.71
Kitchen
- Description: Kitchen
- Level: Main
- Area: 10.85 Square Meters
- Area source: Other
- Dimensions: 3.37 x 3.22
Laundry
- Level: Basement
- Dimensions: 2.8 x 3.45
Living room
- Description: Living Room
- Level: Main
- Area: 22.72 Square Meters
- Area source: Other
- Dimensions: 6.26 x 3.63
Office
- Description: Bedroom 5
- Level: Basement
- Area: 12.4 Square Meters
- Area source: Other
- Dimensions: 3.84 x 3.23
Recreation
- Description: Recreation
- Level: Basement
- Area: 28.92 Square Meters
- Area source: Other
- Dimensions: 8.01 x 3.61
Heating
- Forced Air, Gas
Cooling
- Central Air
Appliances
- Included: Water Heater, Water Heater Owned
Features
- In-Law Capability
- Flooring: Carpet Free
- Basement: Finished,Separate Entrance
- Has fireplace: Yes
Interior area
- Living area range: 1100-1500 null
Video & virtual tour
Property
Parking
- Total spaces: 6
- Parking features: Private
- Has garage: Yes
- Has carport: Yes
Features
- Stories: 2
- Patio & porch: Deck, Patio, Porch
- Exterior features: Landscaped, Privacy
- Has private pool: Yes
- Pool features: In Ground
- Has spa: Yes
- Spa features: Hot Tub
- Has view: Yes
- View description: Park/Greenbelt
- Waterfront features: None
Lot
- Size: 8,574.98 Square Feet
- Features: Fenced Yard, Park, Public Transit, School, School Bus Route, Rectangular Lot
Details
- Additional structures: Shed, Storage
- Parcel number: 162890193
Construction
Type & style
- Home type: SingleFamily
- Property subtype: Single Family Residence
Materials
- Brick, Vinyl Siding
- Foundation: Unknown
- Roof: Asphalt Shingle
Utilities & green energy
- Sewer: Sewer
Community & HOA
Location
- Region: Oshawa
Financial & listing details
- Annual tax amount: C$5,183
- Date on market: 11/25/2025
CENTURY 21 PERCY FULTON LTD.
By pressing Contact Agent, you agree that the real estate professional identified above may call/text you about your search, which may involve use of automated means and pre-recorded/artificial voices. You don't need to consent as a condition of buying any property, goods, or services. Message/data rates may apply. You also agree to our Terms of Use. Zillow does not endorse any real estate professionals. We may share information about your recent and future site activity with your agent to help them understand what you're looking for in a home.
Price history
Price history
Price history is unavailable.
Public tax history
Public tax history
Tax history is unavailable.Climate risks
Neighborhood: Centennial
Nearby schools
GreatSchools rating
No schools nearby
We couldn't find any schools near this home.
- Loading
