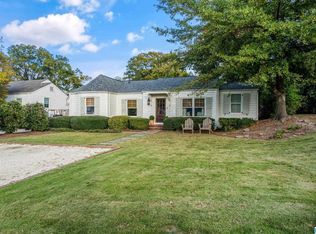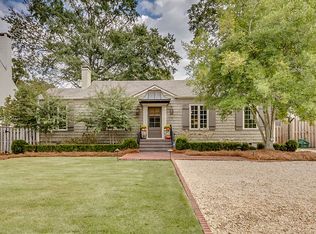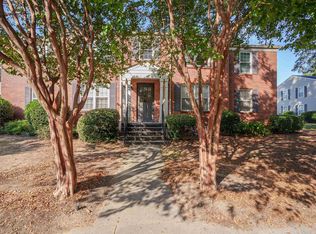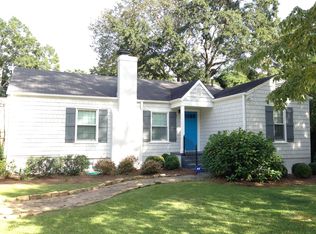This is the Foxhall condo you have been waiting for! This 2 bedroom 1 bath condo is a short walk from Crestline Village and zoned for Mountain Brook schools. You will love all the recent updates to this residence- new windows (2007), new HVAC unit (2015), new hot water heater (2018). A complete kitchen renovation in 2015 included new granite countertops, sink/faucet, kitchen backsplash, kitchen floor, kitchen appliances and light fixtures, Other recent improvements include new washer/dryer, custom blinds in bedrooms and bath and bamboo blinds in the living room and kitchen. A fresh coat of paint throughout in 2020 tops off all the recent updates. Hurry! This one will not last long!
This property is off market, which means it's not currently listed for sale or rent on Zillow. This may be different from what's available on other websites or public sources.



