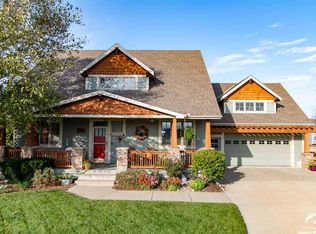Terrific details in this New Construction offering in Langston Heights. One Level Living at its finest. Large Open and comfortable plan featuring gorgeous kitchen with walk-in pantry, covered patio, and lots of custom features & built ins. Wood Floors, Granite, Sprinkler, Concrete Room, & 3 car garage. - See more at: http://stephensre.idxbroker.com/idx/details/listing/a335/137339/904-Silver-Rain-Rd#sthash.j8MV3Zho.dpuf
This property is off market, which means it's not currently listed for sale or rent on Zillow. This may be different from what's available on other websites or public sources.
