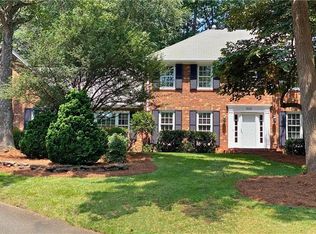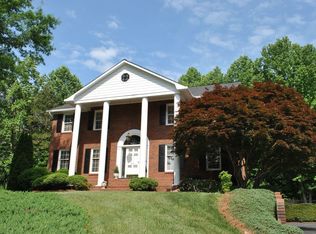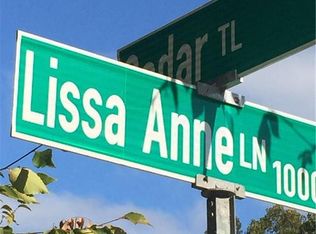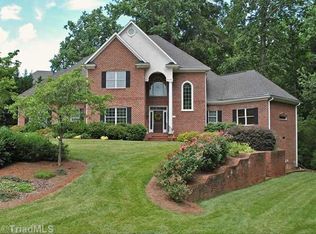Spacious and updated, this New Sherwood Cape Cod is less than a minute's walk to the Greenway. Chef's kitchen with double oven and gas cooktop. The expansive sunporch is ideal for entertaining and overlooks a private fenced back yard with garden & playground. Main-level boasts new home theater in living room and master suite with inviting bath. UL has oversized BRs and extra office space. LL features play area and bar. Abundant storage with 3-car parking and just 15 min to hospitals and downtown.
This property is off market, which means it's not currently listed for sale or rent on Zillow. This may be different from what's available on other websites or public sources.



