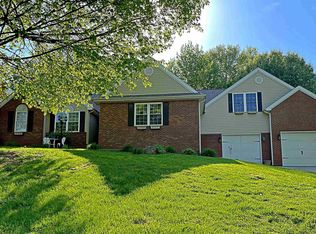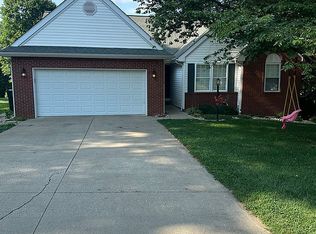Closed
$221,250
904 SW 3rd St, Washington, IN 47501
3beds
1,600sqft
Single Family Residence
Built in 2000
0.33 Acres Lot
$223,600 Zestimate®
$--/sqft
$1,793 Estimated rent
Home value
$223,600
Estimated sales range
Not available
$1,793/mo
Zestimate® history
Loading...
Owner options
Explore your selling options
What's special
Gorgeous one level home you won’t want to miss. Spacious floor with split bedroom floor plan allows for a private master suite with full bath and double closets plus two additional bedrooms and full bath, open living room with electric fireplace, large kitchen with appliances, dining room with a French door to access the stamped concrete patio and covered gazebo for summertime enjoyment in your nice backyard, laundry area, heated and cooled upstairs bonus room, inviting front porch area to relax, 2-car attached garage, and storage shed.
Zillow last checked: 8 hours ago
Listing updated: May 14, 2025 at 11:42am
Listed by:
Shelley R Brinson Cell:812-486-8317,
Century 21 Classic Realty
Bought with:
Shelley R Brinson, RB14036420
Century 21 Classic Realty
Source: IRMLS,MLS#: 202509156
Facts & features
Interior
Bedrooms & bathrooms
- Bedrooms: 3
- Bathrooms: 2
- Full bathrooms: 2
- Main level bedrooms: 3
Bedroom 1
- Level: Main
Bedroom 2
- Level: Main
Kitchen
- Level: Main
Living room
- Level: Main
Heating
- Natural Gas, Forced Air
Cooling
- Central Air
Appliances
- Included: Dishwasher, Microwave, Refrigerator, Electric Range
- Laundry: Main Level
Features
- 1st Bdrm En Suite, Ceiling Fan(s)
- Basement: Crawl Space
- Number of fireplaces: 1
- Fireplace features: Living Room, Electric, One
Interior area
- Total structure area: 1,600
- Total interior livable area: 1,600 sqft
- Finished area above ground: 1,600
- Finished area below ground: 0
Property
Parking
- Total spaces: 2
- Parking features: Attached
- Attached garage spaces: 2
Features
- Levels: One
- Stories: 1
- Patio & porch: Patio, Porch Covered
Lot
- Size: 0.33 Acres
- Dimensions: 105 x 138
- Features: 0-2.9999
Details
- Additional structures: Shed
- Parcel number: 141034301005.000017
Construction
Type & style
- Home type: SingleFamily
- Property subtype: Single Family Residence
Materials
- Brick, Vinyl Siding
Condition
- New construction: No
- Year built: 2000
Utilities & green energy
- Sewer: City
- Water: City
Community & neighborhood
Location
- Region: Washington
- Subdivision: Don Gress
Price history
| Date | Event | Price |
|---|---|---|
| 5/14/2025 | Sold | $221,250-7.6% |
Source: | ||
| 3/20/2025 | Pending sale | $239,500 |
Source: | ||
| 3/20/2025 | Listed for sale | $239,500-4% |
Source: | ||
| 6/1/2023 | Listing removed | $249,500 |
Source: | ||
| 5/15/2023 | Listed for sale | $249,500+51.3% |
Source: | ||
Public tax history
| Year | Property taxes | Tax assessment |
|---|---|---|
| 2024 | $2,165 +22% | $206,400 +3.9% |
| 2023 | $1,774 +21.5% | $198,700 +19.1% |
| 2022 | $1,460 +5% | $166,900 +14.3% |
Find assessor info on the county website
Neighborhood: 47501
Nearby schools
GreatSchools rating
- NAWashington PrimaryGrades: PK-1Distance: 0.7 mi
- 4/10Washington Junior High SchoolGrades: 7-8Distance: 0.9 mi
- 3/10Washington High SchoolGrades: 9-12Distance: 1 mi
Schools provided by the listing agent
- Elementary: Washington Community Schools
- Middle: Washington
- High: Washington
- District: Washington Community Schools
Source: IRMLS. This data may not be complete. We recommend contacting the local school district to confirm school assignments for this home.

Get pre-qualified for a loan
At Zillow Home Loans, we can pre-qualify you in as little as 5 minutes with no impact to your credit score.An equal housing lender. NMLS #10287.

