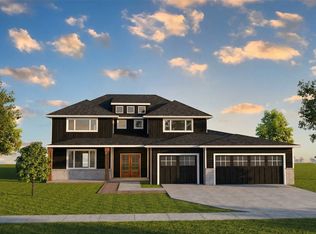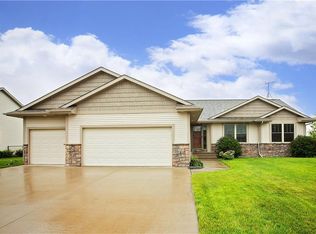Sold for $462,500
$462,500
904 SE Trail Ridge Rd, Grimes, IA 50111
4beds
1,672sqft
Single Family Residence
Built in 2010
0.26 Acres Lot
$466,700 Zestimate®
$277/sqft
$2,113 Estimated rent
Home value
$466,700
Estimated sales range
Not available
$2,113/mo
Zestimate® history
Loading...
Owner options
Explore your selling options
What's special
Priced below the Assessor’s value, this super clean move in ready ZERO ENTRY custom-built ranch home with GEOTHERMAL heating and cooling and an irrigation system was designed for easy and convenient living for all generations. Its open concept floor plan is bright and roomy, w/3 BR, 2 BA on the main floor, and another large BR and full BA downstairs. Elevated finishes include custom millwork, solid doors, granite countertops, and hardwood floors. The interior was just professionally painted and the main floor recarpeted. The spacious primary suite has a large bathroom with zero entry shower. The house backs to a park with walking and bike trails, so you’ll enjoy quiet views of green space instead of neighbors. The inviting front porch and rear deck are perfect for watching sunrises and sunsets. Lots of storage throughout, and a freshly painted 3-car garage. Thanks to the geothermal system in this Energy Star home, the average utility bill for the last 24 months was only $93! All information obtained from Seller and public records.
Zillow last checked: 8 hours ago
Listing updated: August 15, 2024 at 09:30am
Listed by:
Jean O'Neill (515)556-0504,
RE/MAX Precision
Bought with:
OUTSIDE AGENT
OTHER
Source: DMMLS,MLS#: 688535 Originating MLS: Des Moines Area Association of REALTORS
Originating MLS: Des Moines Area Association of REALTORS
Facts & features
Interior
Bedrooms & bathrooms
- Bedrooms: 4
- Bathrooms: 3
- Full bathrooms: 2
- 3/4 bathrooms: 1
- Main level bedrooms: 3
Heating
- Geothermal
Cooling
- Geothermal
Appliances
- Included: Dryer, Dishwasher, Microwave, Refrigerator, Stove, Washer
- Laundry: Main Level
Features
- Central Vacuum, Dining Area, Window Treatments
- Flooring: Carpet, Hardwood, Tile
- Basement: Finished
- Number of fireplaces: 1
- Fireplace features: Gas Log
Interior area
- Total structure area: 1,672
- Total interior livable area: 1,672 sqft
- Finished area below ground: 1,345
Property
Parking
- Total spaces: 3
- Parking features: Attached, Garage, Three Car Garage
- Attached garage spaces: 3
Accessibility
- Accessibility features: Grab Bars, Low Threshold Shower, Accessible Doors
Features
- Patio & porch: Deck
- Exterior features: Deck, Sprinkler/Irrigation
Lot
- Size: 0.26 Acres
- Features: Rectangular Lot
Details
- Parcel number: 31100341230052
- Zoning: R2-70
Construction
Type & style
- Home type: SingleFamily
- Architectural style: Ranch,Traditional
- Property subtype: Single Family Residence
Materials
- Stone, Vinyl Siding, Wood Siding
- Foundation: Poured
- Roof: Asphalt,Shingle
Condition
- Year built: 2010
Details
- Builder name: Master Crafted Homes
Utilities & green energy
- Sewer: Public Sewer
- Water: Public
Community & neighborhood
Location
- Region: Grimes
Other
Other facts
- Listing terms: Cash,Conventional,FHA,VA Loan
- Road surface type: Concrete
Price history
| Date | Event | Price |
|---|---|---|
| 8/15/2024 | Sold | $462,500-11.7%$277/sqft |
Source: | ||
| 7/3/2024 | Pending sale | $523,500$313/sqft |
Source: | ||
| 6/3/2024 | Price change | $523,500-0.7%$313/sqft |
Source: | ||
| 4/5/2024 | Price change | $527,000-1.3%$315/sqft |
Source: | ||
| 3/5/2024 | Price change | $534,000-1.1%$319/sqft |
Source: | ||
Public tax history
| Year | Property taxes | Tax assessment |
|---|---|---|
| 2024 | $9,496 +3.5% | $525,500 |
| 2023 | $9,172 -0.6% | $525,500 +23.2% |
| 2022 | $9,232 +2.6% | $426,700 |
Find assessor info on the county website
Neighborhood: 50111
Nearby schools
GreatSchools rating
- 8/10South Prairie Elementary SchoolGrades: K-4Distance: 0.5 mi
- 6/10DC-G MeadowsGrades: 7-8Distance: 1.5 mi
- 6/10Dallas Center-Grimes High SchoolGrades: 9-12Distance: 1.9 mi
Schools provided by the listing agent
- District: Dallas Center-Grimes
Source: DMMLS. This data may not be complete. We recommend contacting the local school district to confirm school assignments for this home.
Get pre-qualified for a loan
At Zillow Home Loans, we can pre-qualify you in as little as 5 minutes with no impact to your credit score.An equal housing lender. NMLS #10287.
Sell for more on Zillow
Get a Zillow Showcase℠ listing at no additional cost and you could sell for .
$466,700
2% more+$9,334
With Zillow Showcase(estimated)$476,034

