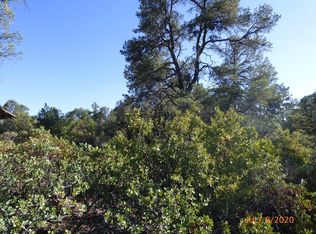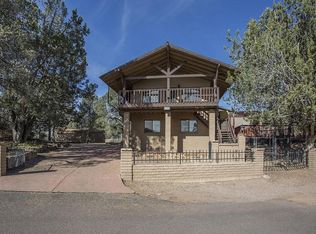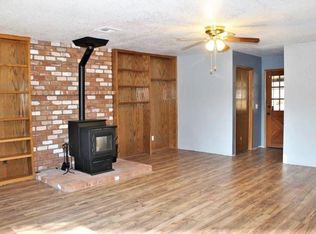Closed
$499,999
904 S Ridgeway St, Payson, AZ 85541
3beds
1,800sqft
Single Family Residence
Built in 2015
10,018.8 Square Feet Lot
$504,000 Zestimate®
$278/sqft
$2,657 Estimated rent
Home value
$504,000
$433,000 - $585,000
$2,657/mo
Zestimate® history
Loading...
Owner options
Explore your selling options
What's special
Better than new!! Single level 3 bedroom 2 bath home on an elevated lot in a quiet neighborhood. Split floor plan and Great Room concept with colored-polished concrete floors throughout for easy maintenance. Large fenced private back yard with covered patio to enjoy the cool Payson evenings. Expansive master bedroom with large walk-in closet and a full master bathroom with a separate tub and shower. Kitchen has granite countertops and top of the line appliances. Home is all electric. New roof installed in July 2024! Large driveway with RV Parking. Must see this home to appreciate it. Priced to sell!
Zillow last checked: 8 hours ago
Listing updated: November 07, 2024 at 05:57am
Listed by:
Rory R Huff 928-595-0136,
ERA YOUNG REALTY-PAYSON
Source: CAAR,MLS#: 90765
Facts & features
Interior
Bedrooms & bathrooms
- Bedrooms: 3
- Bathrooms: 3
- Full bathrooms: 1
- 3/4 bathrooms: 1
- 1/2 bathrooms: 1
Heating
- Electric, Forced Air, Heat Pump
Cooling
- Central Air, Heat Pump, Ceiling Fan(s)
Appliances
- Included: Dryer, Washer
- Laundry: Laundry Room
Features
- No Interior Steps, Breakfast Bar, Vaulted Ceiling(s), Pantry, Walk In Pantry, Master Main Floor, Kitchen Island
- Flooring: Concrete, Other
- Windows: Double Pane Windows
- Has basement: No
Interior area
- Total structure area: 1,800
- Total interior livable area: 1,800 sqft
Property
Parking
- Total spaces: 2
- Parking features: Garage Door Opener, Attached, RV Gated
- Attached garage spaces: 2
Features
- Levels: One
- Stories: 1
- Patio & porch: Patio, Covered Patio
- Fencing: Chain Link
- Has view: Yes
- View description: Mountain(s)
Lot
- Size: 10,018 sqft
Details
- Parcel number: 30442032
- Zoning: R1-10
Construction
Type & style
- Home type: SingleFamily
- Architectural style: Single Level,Ranch
- Property subtype: Single Family Residence
Materials
- Wood Frame, Concrete
- Roof: Asphalt
Condition
- Year built: 2015
Utilities & green energy
- Water: In Payson City Limits
Community & neighborhood
Security
- Security features: Smoke Detector(s)
Location
- Region: Payson
- Subdivision: Ridgeway Estates
HOA & financial
HOA
- Association name: None
Other
Other facts
- Listing terms: Cash,Conventional,1031 Exchange,FHA,VA Loan,Submit
- Road surface type: Asphalt
Price history
| Date | Event | Price |
|---|---|---|
| 8/28/2024 | Sold | $499,999+0%$278/sqft |
Source: | ||
| 7/26/2024 | Contingent | $499,900$278/sqft |
Source: | ||
| 7/23/2024 | Listed for sale | $499,900-2%$278/sqft |
Source: | ||
| 7/19/2024 | Listing removed | $509,900$283/sqft |
Source: | ||
| 7/15/2024 | Price change | $509,900-1.9%$283/sqft |
Source: | ||
Public tax history
| Year | Property taxes | Tax assessment |
|---|---|---|
| 2025 | $2,738 +3.6% | $43,101 +1.4% |
| 2024 | $2,643 +3.5% | $42,507 |
| 2023 | $2,555 +6.3% | -- |
Find assessor info on the county website
Neighborhood: 85541
Nearby schools
GreatSchools rating
- NAPayson Elementary SchoolGrades: K-2Distance: 2.1 mi
- 5/10Rim Country Middle SchoolGrades: 6-8Distance: 1.4 mi
- 2/10Payson High SchoolGrades: 9-12Distance: 1.5 mi

Get pre-qualified for a loan
At Zillow Home Loans, we can pre-qualify you in as little as 5 minutes with no impact to your credit score.An equal housing lender. NMLS #10287.


