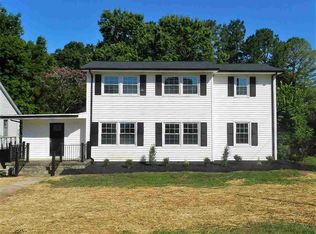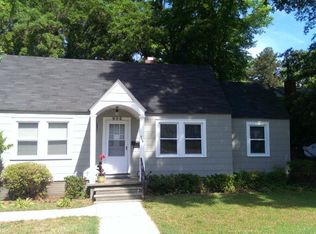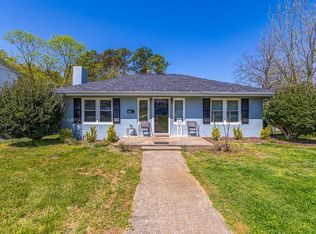Sold-in house
$194,900
904 S Limestone St, Gaffney, SC 29340
3beds
1,401sqft
Single Family Residence
Built in ----
9,583.2 Square Feet Lot
$195,700 Zestimate®
$139/sqft
$1,234 Estimated rent
Home value
$195,700
Estimated sales range
Not available
$1,234/mo
Zestimate® history
Loading...
Owner options
Explore your selling options
What's special
This stunning historic bungalow, nestled in the vicinity of historic area inside Gaffney SC, boasts refinished authentic hardwood floors. The kitchen and bathroom have been modernized for contemporary living. A warm fireplace enhances the living room, complemented by elegant arched doorways. The formal dining room features delightful built-ins, and there is a Florida sunroom perfect for a home office or leisurely coffee breaks. The laundry room is now conveniently situated upstairs, with the flexibility to move it back to the basement. Seize this chance to own a home located between the historic Limestone College and the vibrant downtown, bustling with new eateries, cafes, shops, and even a brewery and taproom. The local public parks provide tennis and pickleball courts, along with playgrounds. Discover the allure and personality of this charming bungalow, positioned at the core of the historic Limestone College area, a short stroll from the parks. Offering a harmonious mix of coziness and distinctiveness, this bungalow is an inviting abode. Street parking is available for quick visits and guests, while a driveway leading from the alley to the basement garage is reserved for the owner. A basement garage features both interior and exterior entrances. To enhance the appeal, the furniture can also be negotiated to be included with an acceptable offer. Its proximity to I-85 allows for a swift 45-minute commute to either Charlotte or Greenville. FHA, VA and USDA all welcome. This home is in wonderful condition.
Zillow last checked: 8 hours ago
Listing updated: December 19, 2025 at 05:01pm
Listed by:
Robin M Duncan 864-488-9904,
R M DUNCAN REALTY, INC
Bought with:
Non-MLS Member
NON MEMBER
Source: SAR,MLS#: 326891
Facts & features
Interior
Bedrooms & bathrooms
- Bedrooms: 3
- Bathrooms: 1
- Full bathrooms: 1
- Main level bathrooms: 1
- Main level bedrooms: 1
Primary bedroom
- Level: First
Bedroom 2
- Level: First
Bedroom 3
- Level: First
Breakfast room
- Dimensions: 1
Deck
- Level: First
Dining room
- Level: First
Kitchen
- Level: First
Laundry
- Level: First
Living room
- Level: First
Sun room
- Level: First
Heating
- Forced Air, Gas - Natural
Cooling
- Central Air, Electricity
Appliances
- Included: Down Draft, Dishwasher, Refrigerator, Gas Water Heater
- Laundry: 1st Floor
Features
- Attic Stairs Pulldown, Fireplace
- Flooring: Hardwood, Vinyl
- Windows: Storm Window(s)
- Basement: Interior Entry,See Remarks,Partial,Unfinished,Walk-Out Access,Basement
- Attic: Pull Down Stairs
- Has fireplace: Yes
- Fireplace features: Gas Log
Interior area
- Total interior livable area: 1,401 sqft
- Finished area above ground: 1,401
- Finished area below ground: 0
Property
Parking
- Total spaces: 1
- Parking features: Basement, Garage Faces Side, On Street, Driveway, See Parking Features
- Garage spaces: 1
- Has uncovered spaces: Yes
Features
- Levels: One
- Patio & porch: Deck, Porch, Enclosed
Lot
- Size: 9,583 sqft
Details
- Parcel number: 0821400057000
- Zoning: R12
- Special conditions: None
Construction
Type & style
- Home type: SingleFamily
- Architectural style: Bungalow
- Property subtype: Single Family Residence
Materials
- Vinyl Siding
- Roof: Architectural
Condition
- New construction: No
Utilities & green energy
- Electric: BPW
- Gas: Piedmont
- Sewer: Public Sewer
- Water: Private, BPW
Community & neighborhood
Location
- Region: Gaffney
- Subdivision: Hamrick Park
Price history
| Date | Event | Price |
|---|---|---|
| 12/18/2025 | Sold | $194,900$139/sqft |
Source: | ||
| 11/5/2025 | Pending sale | $194,900$139/sqft |
Source: Cherokee County BOR #33268 Report a problem | ||
| 10/17/2025 | Price change | $194,900-2.5%$139/sqft |
Source: Cherokee County BOR #33268 Report a problem | ||
| 7/25/2025 | Listed for sale | $199,900-9.1%$143/sqft |
Source: Cherokee County BOR #33268 Report a problem | ||
| 7/23/2025 | Listing removed | $219,900$157/sqft |
Source: Cherokee County BOR #32975 Report a problem | ||
Public tax history
| Year | Property taxes | Tax assessment |
|---|---|---|
| 2024 | $2,361 +0.5% | $5,930 |
| 2023 | $2,349 +5.9% | $5,930 |
| 2022 | $2,219 | $5,930 +14.9% |
Find assessor info on the county website
Neighborhood: 29340
Nearby schools
GreatSchools rating
- 2/10Limestone-Central Elementary SchoolGrades: PK-5Distance: 1.1 mi
- NAGranard Middle SchoolGrades: 6-8Distance: 0.9 mi
- 3/10Gaffney High SchoolGrades: 9-12Distance: 1.4 mi
Schools provided by the listing agent
- Elementary: 11-Limestone-Central Elementary
- Middle: 11-Gaffney Middle
- High: 11-Gaffney High
Source: SAR. This data may not be complete. We recommend contacting the local school district to confirm school assignments for this home.
Get a cash offer in 3 minutes
Find out how much your home could sell for in as little as 3 minutes with a no-obligation cash offer.
Estimated market value$195,700
Get a cash offer in 3 minutes
Find out how much your home could sell for in as little as 3 minutes with a no-obligation cash offer.
Estimated market value
$195,700


