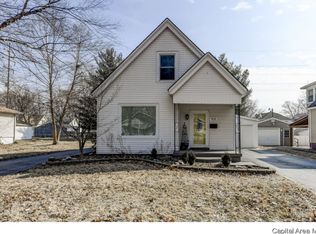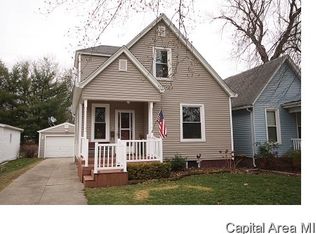Sold for $130,000 on 08/23/24
$130,000
904 S Cleveland Ave, Springfield, IL 62704
2beds
1,373sqft
Single Family Residence, Residential
Built in 1935
6,098.4 Square Feet Lot
$116,000 Zestimate®
$95/sqft
$-- Estimated rent
Home value
$116,000
$93,000 - $138,000
Not available
Zestimate® history
Loading...
Owner options
Explore your selling options
What's special
Location, location, location! With such a short and convenient walk to popular Washington Park, this adorable bungalow will steal your heart. The seller has made many updates to the home and is excited for the new buyer to enjoy them. This home offers a main floor primary bedroom with a spacious closet. The finished upper story host an expansive 2nd bedroom that could be split to create space for an office or relaxing lounge area. Beautiful new tile flooring expands throughout the kitchen, bathroom, and informal dining (2024). Kitchen offers lots of cabinetry and counterspace. Seller has installed new carpet in both bedrooms (2024). 5 new replacement windows have been installed in the primary bedroom and living room (2023). Many of the rooms have been freshly painted. On top of all those updates, the seller would like to offer a $1000 update allowance to give the buyer the ability to put their own finishing touches on the home. Enjoy the outdoors on both the covered front porch and back patio. The unfinished basement offers plenty of storage and hobby areas. This home also is an easy shot to downtown Springfield and close to Pasfield Golf Course. Roof – 2015 (per old listing sheet). Furnace – 2016. Seller is also offering a home warranty to the new buyer for peace of mind. Showings are planned to begin July 18th. Come and get the keys to your new home!
Zillow last checked: 8 hours ago
Listing updated: September 16, 2024 at 01:16pm
Listed by:
Jane Hay Mobl:217-414-1203,
The Real Estate Group, Inc.
Bought with:
Jami R Winchester, 475109074
The Real Estate Group, Inc.
Source: RMLS Alliance,MLS#: CA1030160 Originating MLS: Capital Area Association of Realtors
Originating MLS: Capital Area Association of Realtors

Facts & features
Interior
Bedrooms & bathrooms
- Bedrooms: 2
- Bathrooms: 1
- Full bathrooms: 1
Bedroom 1
- Level: Main
- Dimensions: 11ft 0in x 10ft 11in
Bedroom 2
- Level: Upper
- Dimensions: 9ft 4in x 15ft 4in
Additional room
- Description: Sitting room
- Level: Upper
- Dimensions: 9ft 4in x 16ft 6in
Kitchen
- Level: Main
- Dimensions: 11ft 0in x 18ft 8in
Living room
- Level: Main
- Dimensions: 28ft 8in x 11ft 6in
Main level
- Area: 1021
Upper level
- Area: 352
Heating
- Forced Air
Cooling
- Central Air
Appliances
- Included: Dishwasher, Dryer, Range Hood, Microwave, Refrigerator, Washer, Gas Water Heater
Features
- Windows: Replacement Windows
- Basement: Crawl Space,Partial,Unfinished
Interior area
- Total structure area: 1,373
- Total interior livable area: 1,373 sqft
Property
Parking
- Total spaces: 1
- Parking features: Detached
- Garage spaces: 1
Features
- Patio & porch: Patio
Lot
- Size: 6,098 sqft
- Dimensions: 40 x 157
- Features: Level
Details
- Parcel number: 14320403009
Construction
Type & style
- Home type: SingleFamily
- Architectural style: Bungalow
- Property subtype: Single Family Residence, Residential
Materials
- Frame, Vinyl Siding
- Foundation: Block, Brick/Mortar
- Roof: Shingle
Condition
- New construction: No
- Year built: 1935
Utilities & green energy
- Sewer: Public Sewer
- Water: Public
Community & neighborhood
Location
- Region: Springfield
- Subdivision: None
Other
Other facts
- Road surface type: Paved
Price history
| Date | Event | Price |
|---|---|---|
| 8/23/2024 | Sold | $130,000$95/sqft |
Source: | ||
| 7/20/2024 | Pending sale | $130,000$95/sqft |
Source: | ||
| 7/18/2024 | Listed for sale | $130,000+4.8%$95/sqft |
Source: | ||
| 1/13/2023 | Sold | $124,000-4.5%$90/sqft |
Source: | ||
| 12/21/2022 | Pending sale | $129,900$95/sqft |
Source: | ||
Public tax history
Tax history is unavailable.
Neighborhood: Historic West Side
Nearby schools
GreatSchools rating
- 2/10Elizabeth Graham Elementary SchoolGrades: K-5Distance: 0.6 mi
- 3/10Benjamin Franklin Middle SchoolGrades: 6-8Distance: 1.4 mi
- 7/10Springfield High SchoolGrades: 9-12Distance: 1 mi

Get pre-qualified for a loan
At Zillow Home Loans, we can pre-qualify you in as little as 5 minutes with no impact to your credit score.An equal housing lender. NMLS #10287.

