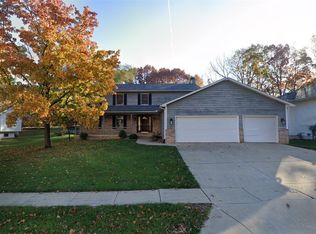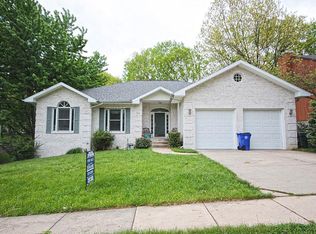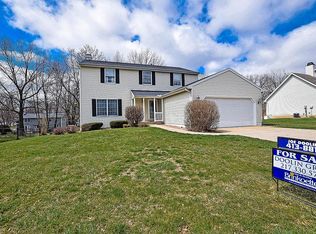Sold for $230,000
$230,000
904 S Cedar Hill Dr, Decatur, IL 62521
3beds
3,049sqft
Single Family Residence
Built in 1991
0.37 Acres Lot
$265,600 Zestimate®
$75/sqft
$1,857 Estimated rent
Home value
$265,600
$223,000 - $319,000
$1,857/mo
Zestimate® history
Loading...
Owner options
Explore your selling options
What's special
Discover this charming 3-bedroom, 2-bathroom ranch-style home in Decatur, IL. Located near the Country Club of Decatur and just a couple of miles from Lake Decatur, this home offers both comfort and convenience. The main floor features a spacious living area with a fireplace, a master suite with a large walk-in closet, and a laundry room for added convenience.
The highlight is the finished basement, complete with a bar, perfect for entertaining guests! Outside, you’ll find a lovely yard ideal for outdoor activities. Another benefit is the home is conveniently located near the east side Kroger, Wal-Mart, and other amazing restaurants and shops. Don’t miss the chance to call this delightful home your own!
Zillow last checked: 8 hours ago
Listing updated: September 04, 2024 at 11:44am
Listed by:
Blake Reynolds 217-422-3335,
Main Place Real Estate
Bought with:
Tonya Feller, 475182789
Vieweg RE/Better Homes & Gardens Real Estate-Service First
Source: CIBR,MLS#: 6245094 Originating MLS: Central Illinois Board Of REALTORS
Originating MLS: Central Illinois Board Of REALTORS
Facts & features
Interior
Bedrooms & bathrooms
- Bedrooms: 3
- Bathrooms: 2
- Full bathrooms: 2
Primary bedroom
- Description: Flooring: Carpet
- Level: Main
Bedroom
- Description: Flooring: Carpet
- Level: Main
Bedroom
- Description: Flooring: Carpet
- Level: Main
Primary bathroom
- Level: Main
Basement
- Description: Flooring: Carpet
- Level: Basement
- Width: 20
Dining room
- Description: Flooring: Carpet
- Level: Main
Family room
- Description: Flooring: Carpet
- Level: Basement
Kitchen
- Description: Flooring: Hardwood
- Level: Main
Laundry
- Description: Flooring: Vinyl
- Level: Main
Living room
- Description: Flooring: Carpet
- Level: Main
Heating
- Forced Air, Gas
Cooling
- Central Air
Appliances
- Included: Dryer, Dishwasher, Freezer, Disposal, Gas Water Heater, Oven, Range, Refrigerator, Range Hood, Washer
- Laundry: Main Level
Features
- Bath in Primary Bedroom, Main Level Primary
- Basement: Finished,Full
- Number of fireplaces: 1
Interior area
- Total structure area: 3,049
- Total interior livable area: 3,049 sqft
- Finished area above ground: 2,109
- Finished area below ground: 940
Property
Parking
- Total spaces: 2
- Parking features: Attached, Garage
- Attached garage spaces: 2
Features
- Levels: One
- Stories: 1
- Patio & porch: Deck
- Exterior features: Deck
Lot
- Size: 0.37 Acres
Details
- Parcel number: 091320102007
- Zoning: RES
- Special conditions: None
Construction
Type & style
- Home type: SingleFamily
- Architectural style: Ranch
- Property subtype: Single Family Residence
Materials
- Brick, Vinyl Siding
- Foundation: Basement
- Roof: Shingle
Condition
- Year built: 1991
Utilities & green energy
- Sewer: Public Sewer
- Water: Public
Community & neighborhood
Location
- Region: Decatur
- Subdivision: Country Club Estates
Other
Other facts
- Road surface type: Concrete
Price history
| Date | Event | Price |
|---|---|---|
| 9/4/2024 | Sold | $230,000-4.1%$75/sqft |
Source: | ||
| 9/2/2024 | Pending sale | $239,900$79/sqft |
Source: | ||
| 8/12/2024 | Contingent | $239,900$79/sqft |
Source: | ||
| 8/1/2024 | Listed for sale | $239,900+41.1%$79/sqft |
Source: | ||
| 6/10/2016 | Sold | $170,000+0.1%$56/sqft |
Source: | ||
Public tax history
| Year | Property taxes | Tax assessment |
|---|---|---|
| 2024 | $6,576 +5.7% | $71,429 +7.6% |
| 2023 | $6,219 +4.8% | $66,372 +6.4% |
| 2022 | $5,935 +5.6% | $62,406 +5.5% |
Find assessor info on the county website
Neighborhood: 62521
Nearby schools
GreatSchools rating
- 1/10Michael E Baum Elementary SchoolGrades: K-6Distance: 0.2 mi
- 1/10Stephen Decatur Middle SchoolGrades: 7-8Distance: 4.4 mi
- 2/10Eisenhower High SchoolGrades: 9-12Distance: 2 mi
Schools provided by the listing agent
- District: Decatur Dist 61
Source: CIBR. This data may not be complete. We recommend contacting the local school district to confirm school assignments for this home.
Get pre-qualified for a loan
At Zillow Home Loans, we can pre-qualify you in as little as 5 minutes with no impact to your credit score.An equal housing lender. NMLS #10287.


