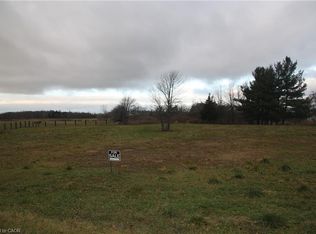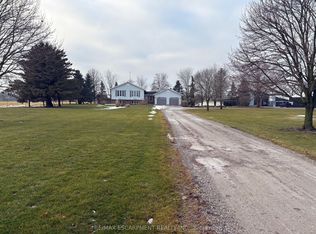Sold for $850,000
C$850,000
904 Robinson Rd, Haldimand County, ON N1A 2W1
4beds
1,850sqft
Single Family Residence, Residential
Built in 1981
1.51 Acres Lot
$-- Zestimate®
C$459/sqft
C$2,908 Estimated rent
Home value
Not available
Estimated sales range
Not available
$2,908/mo
Loading...
Owner options
Explore your selling options
What's special
Discover country living at its finest at 904 Robinson Road, a beautifully updated 4-bedroom, 2 bathroom home set on a gorgeous 1.5-acre lot in Dunnville. Perfectly suited for families and nature lovers alike, this impressive property offers modern comfort, spacious living, and exceptional outdoor features that make it truly one of a kind. From the moment you arrive, you’ll appreciate the tranquility of the tree-lined property and the abundant space to enjoy the outdoors. The generous lot is dotted with apple trees and includes a zip line that adds a fun and unique touch for kids or adventurous guests. The home itself has been tastefully updated and is move-in ready. Inside, you'll find a bright and thoughtful layout with contemporary fixtures and a welcoming atmosphere throughout. The updated kitchen (2018) offers ample cabinetry and counter space, with a large centre island and seamlessly flows into the dining and living areas—perfect for entertaining or family gatherings. Enjoy peace of mind with a durable metal roof (2024) and the added value of a fully finished basement, providing additional living space ideal for a recreation room, home office or gym. Located just minutes from downtown Dunnville and the Grand River, this rural retreat combines the best of countryside serenity with access to essential amenities. Additional recent updates: soffit, facia, eavestrough (2024), AC (2022), Windows and doors (2022), garage door & opener (2024), chimney (2024) Hot tub is AS-IS
Zillow last checked: 8 hours ago
Listing updated: October 05, 2025 at 09:24pm
Listed by:
Michael Phinney, Salesperson,
Royal LePage Real Estate Services Phinney Real Estate,
Sandy Cino Bursey, Salesperson,
Royal LePage Real Estate Services Phinney Real Estate
Source: ITSO,MLS®#: 40757304Originating MLS®#: Cornerstone Association of REALTORS®
Facts & features
Interior
Bedrooms & bathrooms
- Bedrooms: 4
- Bathrooms: 2
- Full bathrooms: 1
- 1/2 bathrooms: 1
- Main level bathrooms: 1
Other
- Level: Second
Bedroom
- Level: Second
Bedroom
- Level: Second
Bedroom
- Level: Second
Bathroom
- Features: 2-Piece
- Level: Main
Bathroom
- Features: 4-Piece
- Level: Second
Dining room
- Level: Main
Kitchen
- Level: Main
Laundry
- Level: Basement
Living room
- Level: Main
Recreation room
- Level: Basement
Heating
- Natural Gas
Cooling
- Central Air
Appliances
- Included: Dishwasher, Dryer, Freezer, Gas Stove, Microwave, Refrigerator, Washer
- Laundry: Laundry Room, Lower Level
Features
- Auto Garage Door Remote(s)
- Windows: Window Coverings
- Basement: Full,Finished,Sump Pump
- Has fireplace: Yes
- Fireplace features: Electric
Interior area
- Total structure area: 1,850
- Total interior livable area: 1,850 sqft
- Finished area above ground: 1,850
Property
Parking
- Total spaces: 8
- Parking features: Attached Garage, Garage Door Opener, Private Drive Double Wide
- Attached garage spaces: 2
- Uncovered spaces: 6
Features
- Patio & porch: Deck, Porch
- Exterior features: Privacy
- Has private pool: Yes
- Pool features: Above Ground
- Has spa: Yes
- Spa features: Hot Tub, Heated
- Frontage type: West
- Frontage length: 135.00
Lot
- Size: 1.51 Acres
- Dimensions: 135 x 488
- Features: Rural, Rectangular, Campground, Near Golf Course, Hospital, Open Spaces, Park, Place of Worship, Quiet Area, Rec./Community Centre, Schools, Trails
Details
- Additional structures: Barn(s)
- Parcel number: 381060084
- Zoning: D A2
- Other equipment: Hot Tub Equipment, Pool Equipment
Construction
Type & style
- Home type: SingleFamily
- Architectural style: Two Story
- Property subtype: Single Family Residence, Residential
Materials
- Brick, Vinyl Siding
- Foundation: Poured Concrete
- Roof: Metal
Condition
- 31-50 Years
- New construction: No
- Year built: 1981
Utilities & green energy
- Sewer: Septic Tank
- Water: Cistern
Community & neighborhood
Security
- Security features: Security Guard
Location
- Region: Haldimand County
Price history
| Date | Event | Price |
|---|---|---|
| 10/6/2025 | Sold | C$850,000C$459/sqft |
Source: ITSO #40757304 Report a problem | ||
Public tax history
Tax history is unavailable.
Neighborhood: N1A
Nearby schools
GreatSchools rating
No schools nearby
We couldn't find any schools near this home.

