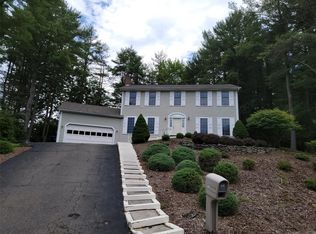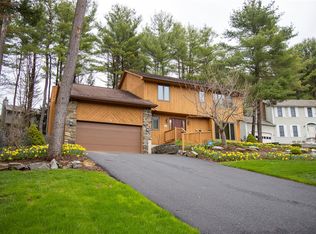Stunning Contemporary is what describes this two-story home. Many updates include the following: A new furnace in 2020, new AC in 2015, a new roof in 2016, and bathroom renovation in 2019, Pool (32x18) with a new liner in 2018 and a heater installed in 2021, and beautiful wood floors throughout, 3 season room overlooks the inground pool and to enjoy your backyard. The driveway has been extended with a retaining wall, garage floor, and garage door opener new in 2020. The back deck is done in the maintenance-free Trex material. There is nothing to do but move in and enjoy this wonderful home. This is one you are going to want to see.
This property is off market, which means it's not currently listed for sale or rent on Zillow. This may be different from what's available on other websites or public sources.

