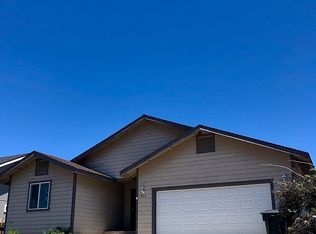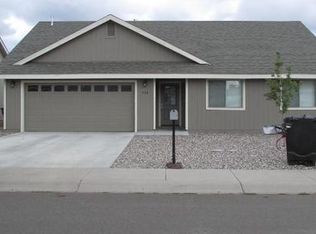Welcome home to this move in ready, single level charmer. Walk in to a spacious and bright living room with vaulted ceilings. Sellers recently added a new ceiling fan with remote control in the living room to cool you off during those warm summer days. The kitchen has upgraded stainless steel appliances with an amazing walk in pantry for extra storage! Nicely sized master bedroom which includes a large walk in closet and dual sinks in the bathroom. Plumbed for gas fireplace near sliding doors, also gas stub on exterior. Another bonus feature is digital exhaust fans with timers in both bathrooms. Enjoy the sunsets from your covered patio complete with gutters for when it rains. Don't let this one get away!
This property is off market, which means it's not currently listed for sale or rent on Zillow. This may be different from what's available on other websites or public sources.

